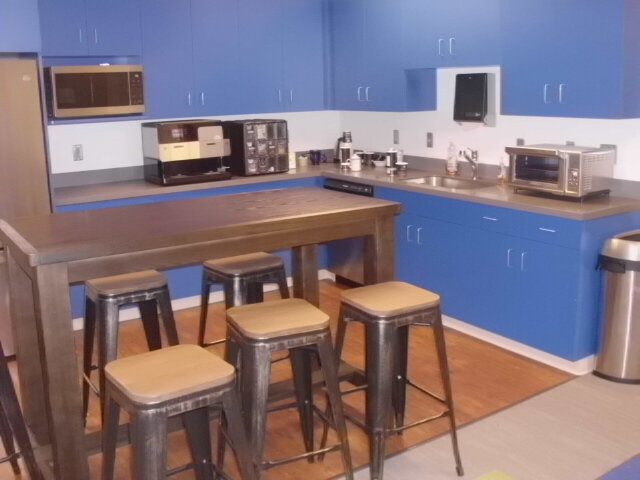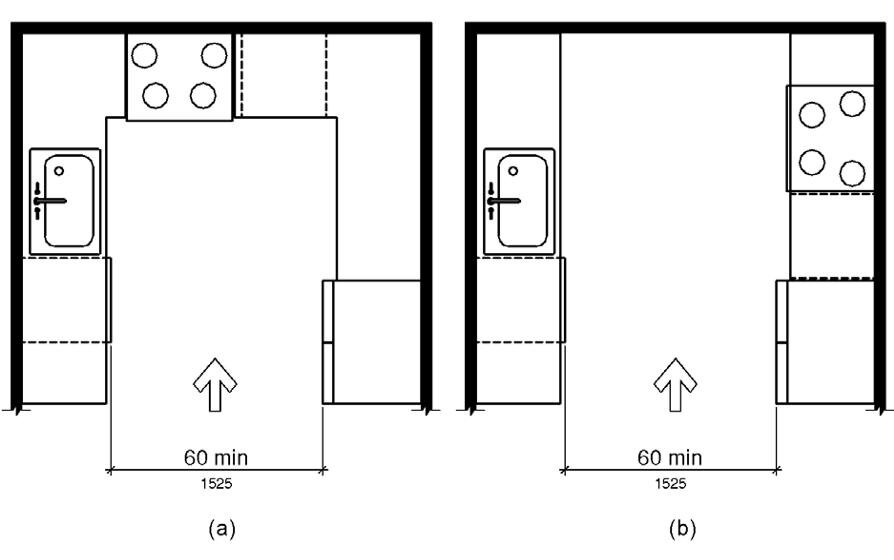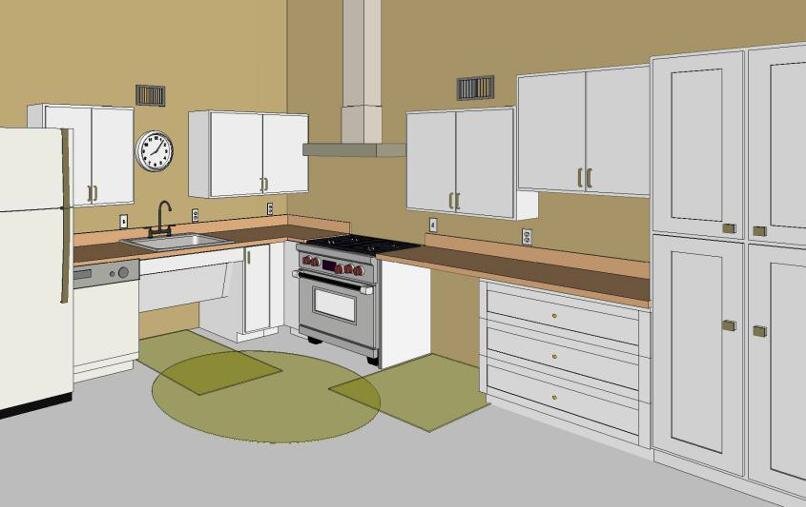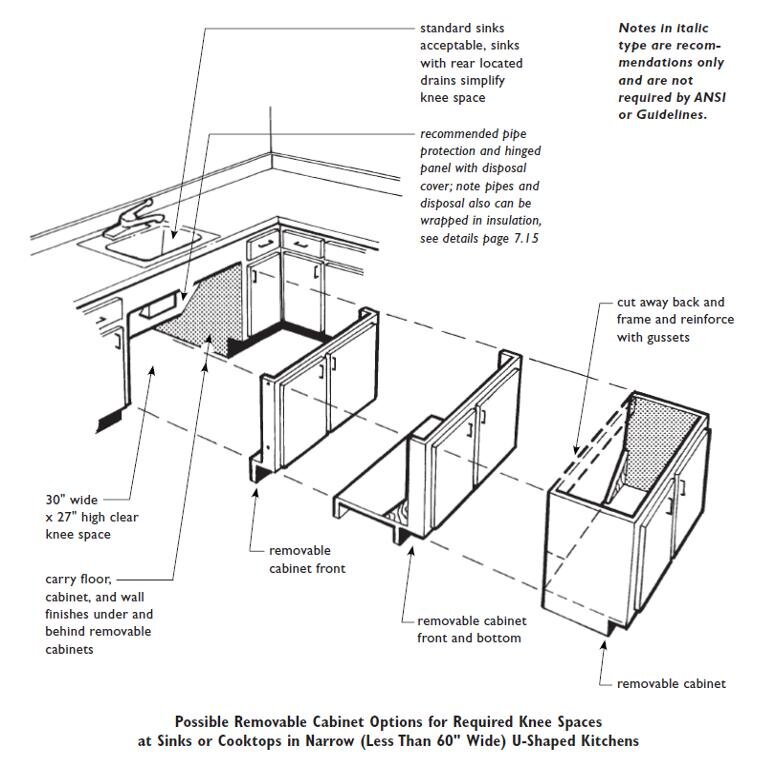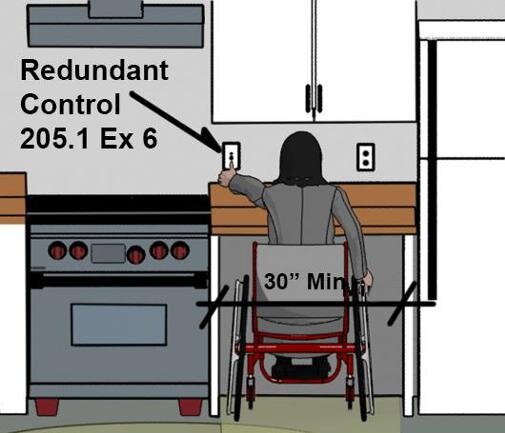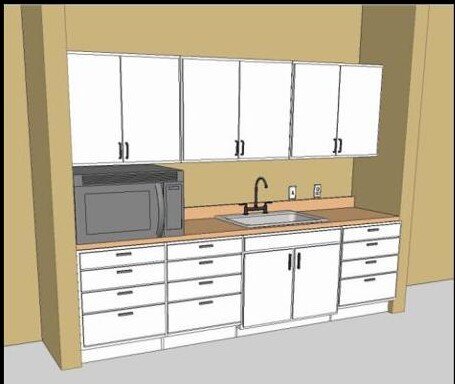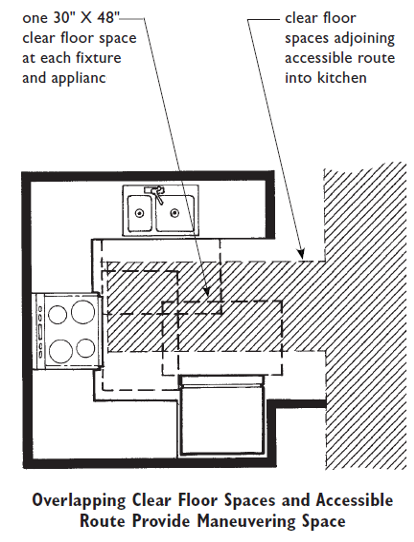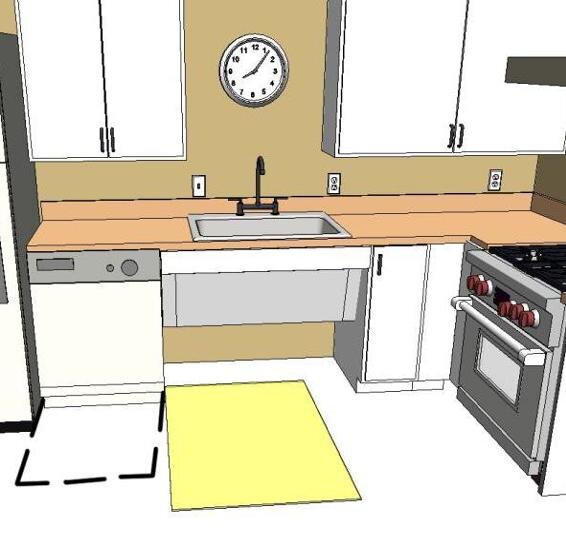ADA Requirements for Kitchens and Kitchenettes - Technical
Kitchenette in Commercial Building
This article (revised 8/2021) will review the technical requirements for kitchens and kitchenettes with respect to the Americans with Disabilities Act (ADA). First it is important to note that the ADA does not distinguish between kitchens and kitchenettes. The photo on the right is representative of a kitchenette in a commercial facility. The 2010 ADA Standards that most significantly cover kitchens and kitchenettes include 212, 606, and 804.
2010 ADA Standard 212.1, [Kitchens, Kitchenettes, and Sinks] General, states, “Where provided, kitchens, kitchenettes, and sinks shall comply with [Standard] 212.” Some or all of these requirements will apply to all kitchens or kitchenettes. Kitchenettes in transient lodging facilities are considered amenities and should comply with amenity laws such as dispersion.
2010 ADA Standard 212.2, Kitchens and Kitchenettes, states, “Kitchens and kitchenettes shall comply with [Standard] 804.” Standard 804 refers to U-shaped kitchens and pass-through kitchens. The graphic below is an example of U-shaped kitchens. U-shaped kitchens require a 60 inch minimum clearance between opposing fixed elements [804.2.2]. U-shaped kitchens are more commonly found in hotel suites and residential dwelling units.
U Shaped Kitchens
Pass-through kitchens can be found in commercial office buildings, hotels, and residential dwelling units. Pass-through kitchens must have two entry/exit points and at least 40 inch clearances between opposing fixed elements [804.2.1]. Pass-through kitchens assume a turnaround method beyond the kitchen. The graphic below is representative of a pass-through kitchen.
Pass-Through Kitchen
Most commercial building kitchens are simply a straight line counter on one wall or an L-shaped kitchen using two walls. These installations most commonly resemble pass-through kitchens. Common elements in these kitchens include sinks, paper towel dispensers, microwave oven, toaster oven, refrigerator, dishwasher, counter, cabinets, coffee maker, and an occasional range/oven. Most tables and chairs are not fixed elements and are not required to comply with the ADA Standards. The photo below is another example of an L-shaped kitchen in a commercial building.
L-Shaped Kitchen in Commercial Building
For kitchens and kitchenettes in non-residential installations, which includes commercial buildings and hotels, the requirements for ADA compliance is based partially on whether or not there is a cook-top or range installed. 2010 ADA Standard 804.2, [Kitchens and Kitchenettes], Clearance, Exception, states, “Spaces that do not provide a cooktop or conventional range shall not be required to comply with [Standard] 804.2.” In other words, the cook-top or range is the trigger for when the kitchen or kitchenette ADA laws apply.
If a cook-top or range is installed in a non-residential kitchen or kitchenette, then the requirements for clearances (u-shaped or pass-through), sink(s), storage, and appliances apply. In this design the sink must have a forward approach. If a cook-top or range is not installed in a non-residential kitchen or kitchenette, then the sink is allowed to have a side, or parallel, approach, and the clearance requirements (40/60 inches) do not apply. The requirements for operable parts, storage, and appliances still apply. Note that the requirements for kitchens and kitchenettes apply to exterior and interior installations equally. Note also that a microwave oven is not considered a cook-top, range, or conventional oven. The graphic below is representative of a non-residential kitchen with range installed.
Non-Residential Kitchen with Range Installed
A Residential Dwelling Unit is defined [2010 ADA Standard 106.5] as a unit intended to be used as a residence, that is primarily long-term in nature. Residential dwelling units do not include transient lodging, inpatient medical care, licensed long-term care, and detention or correctional facilities. For residential dwelling units, the requirements for clearances (u-shaped or pass-through), sink(s), storage, and appliances still apply with some exceptions for sinks and with a requirement for a kitchen work surface. The graphic below is representative of a residential dwelling unit kitchen.
Kitchen in a Residential Dwelling Unit (Apartment)
In residential dwelling units the kitchen sink cabinets can be removable to allow a forward access to the sink if the following clear floor space conditions are met:
(a) the cabinetry can be removed without removal or replacement of the fixture (sink)
(b) the finished floor extends under the cabinetry
(c) the walls behind and surrounding the cabinetry are finished
(d) as always, knee and toe clearance is available below the sink after the cabinetry is removed. The diagram below is representative of optional removable cabinets. This diagram is from the FHA Design Manual.
Options for Removal Cabinets
Kitchens in residential dwelling units also require a kitchen work surface. Kitchens that are not in residential dwelling units do not require work surfaces. 2010 ADA Standard 804.3, Kitchen Work Surface, states, “In residential dwelling units required to comply with [Standard] 809, at least one 30 inches (760 mm) wide minimum section of counter shall provide a kitchen work surface that complies with [Standard] 804.3.” The height of the kitchen work surface must be 34 inches maximum above the finished floor. If the kitchen or kitchenette in a residential dwelling unit with communication features has an oven with a bottom hinged oven door, a work surface must be installed adjacent to the oven/range [2010 ADA Standard 804.6.5.2]. The graphic below is representative of a work surface next to the range.
Work Surface Next to a Range
If a work surface is installed in a counter that is more than 24 inches deep, there may be a requirement for the width of the work surface to be 36 inches, minimum [2010 ADA Standard 305.7.1].
Similar to the sink exceptions, the kitchen work surface can have removable cabinetry below the work surface and a clear space with a forward approach must be available for the work surface including knee and toe space. No sharp or abrasive surfaces are allowed under the work surface counters.
The Standards for the different kitchen components follow below.
2010 ADA Standards 212.3, Sinks, states, “Where sinks are provided, at least 5 percent, but no fewer than one, of each type provided in each accessible room or space shall comply with [Standard] 606. EXCEPTION: Mop or service sinks shall not be required to comply with [Standard] 212.3.” So if you have two sinks, or one sink with two bowls, only one sink or one bowl must comply with the standards. The exception is intended to apply to sinks used for janitorial services.
2010 ADA Standard 804.4, Sinks, states, “Sinks shall comply with [Standard] 606.”
Clear Floor Space Under a Sink
2010 ADA Standard 606.2, [Sink] Clear Floor Space, states, “A clear floor space complying with [Standard] 305, positioned for a forward approach, and knee and toe clearance complying with [Standard] 306 shall be provided. EXCEPTION: A parallel approach complying with [Standard] 305 shall be permitted to a kitchen sink in a space where a cook top or conventional range is not provided and to wet bars.” The graphic on the left is representative of a clear floor space below a sink. The graphic below is representative of a kitchenette sink installation designed for a parallel approach.
Kitchenette Sink Installation Designed for a Parallel Approach
Maximum Sink or Counter Height
2010 ADA Standard 606.3, [Sink] Height, states, “Lavatories and sinks shall be installed with the front of the higher of the rim or counter surface 34 inches (865 mm) maximum above the finish floor or ground.” The graphic on the right is representative of this Standard. Note that in the 2010 ADA Standards section on Kitchens and Kitchenettes, there is no requirement for minimum or maximum counter height, except for this Standard 606.3 regarding the height of the sink rim or counter surface. In other words, counters without sinks can be at any height above the finished floor.
2010 ADA Standard 804.5, Storage, states, “At least 50 percent of shelf space in storage facilities shall comply with [Standard] 811.” Standard 811 has requirements for a clear space at the storage, reach ranges for the items stored, and requirements for operable parts in the storage installation. The 50% requirement is based on lineal feet of storage and drawers are counted in the 50%. Cabinets above the counter typically do not comply with reach ranges. The graphic below (right) is representative of reach ranges from a parallel approach over a large object such as a counter.
Reach Ranges Over Obstructions and Parrallel or Side Approach
Note that in the graphic above, if the counter depth exceeds 24 inches, any operable part beyond the counter must be brought out so that it is within 24 inches from the front of the counter.
2010 ADA Standard 804.6, Appliances, states, “Where provided, kitchen appliances shall comply with [Standard] 804.6.”
2010 ADA Standard 804.6.1, Clear Floor or Ground Space, states, “A clear floor or ground space complying with [Standard] 305 shall be provided at each kitchen appliance. Clear floor or ground spaces shall be permitted to overlap.” The graphic below shows a U-shaped kitchen with overlapping route and clear spaces. This graphic is from the FHA Design Manual.
2010 ADA Standard 804.6.2, Operable Parts, states, “All appliance controls shall comply with [Standard] 309. Exception 1: Appliance doors and door latching devices shall not be required to comply with [Standard] 309.4. Exception 2: Bottom-hinged appliance doors, when in the open position, shall not be required to comply with [Standard] 309.3.” Standard 309.3 deals with reach ranges because when the oven door is open the reach requirement inside the oven may exceed 24 inches. Standard 309.4 deals with operable parts because the door in particular may not satisfy the requirements for grasping, pinching, or twisting of the wrist.
2010 ADA Standard 804.6.3, Dishwasher, states, “Clear floor or ground space shall be positioned adjacent to the dishwasher door. The dishwasher door, in the open position, shall not obstruct the clear floor or ground space for the dishwasher or the sink.” The graphic below is representative of this Standard. This diagram is from the FHA Design Manual. Note that the space needed for the dishwasher and a clear space is approximately 64 inches. This is a recommendation but not a requirement of the ADA.
Dishwasher Clear Space
A better option is to have the dishwasher installed next to a sink that is set up for a forward approach. That way the clear space for the sink can also be used to load and unload the dishwasher. See the graphic below.
Clear Space Shared by the Sink and Dishwasher
Range with Front Controls
2010 ADA Standard 804.6.4, Range or Cooktop, states, “Where a forward approach is provided, the clear floor or ground space shall provide knee and toe clearance complying with [Standard] 306. Where knee and toe space is provided, the underside of the range or cooktop shall be insulated or otherwise configured to prevent burns, abrasions, or electrical shock. The location of controls shall not require reaching across burners.” The graphic on the right is a conventional range with the controls on the front. The graphic below is representative of a cook-top with a forward approach.
Cooktop with Forward Approach and Knee Space
Note that a conventional range will require two clear spaces, one to access the burners on top of the appliance, and one to access the oven. A forward approach to a conventional range is not recommended.
Ovens, including range ovens, must also comply with the ADA Standards. 2010 ADA Standard 804.6.5.1, [Oven] Side-Hinged Door Ovens, states, “Side-hinged door ovens shall have the work surface required by [Standard] 804.3 positioned adjacent to the latch side of the oven door.
2010 ADA Standard 804.6.5.2, [Oven] Bottom-Hinged Door Ovens, states, “Bottom-hinged door ovens shall have the work surface required by [Standard] 804.3 [residential dwelling units only] positioned adjacent to one side of the [oven] door.” The graphic below is representative of this Standard. The work surface is to the right of the range.
Range With Work Surface to the Right
2010 ADA Standard 804.6.5.3, [Oven] Controls, states, “Ovens shall have controls on front panels.” This is similar to the requirements for a range or cook-top.
Refrigerators are common to most kitchens and kitchenettes. 2010 ADA Standard 804.6.6, Refrigerator/Freezer, states, “Combination refrigerators and freezers shall have at least 50 percent of the freezer space 54 inches (1370 mm) maximum above the finish floor or ground. The clear floor or ground space shall be positioned for a parallel approach to the space dedicated to a refrigerator/freezer with the centerline of the clear floor or ground space offset 24 inches (610 mm) maximum from the centerline of the dedicated space.” The offset is included to provide maneuvering space at the door to pull the door(s) open. The graphic below is representative of door maneuvering space for refrigerators approached from the latch side.
Maneuvering Space at Refrigerator with Side Approach
The graphic below is representative of the rule to limit the refrigerator/freezer offset to a maximum of 24 inches from the center of the appliance.
Refrigerator/Freezer Offset to a Maximum of 24 Inches From the Center
One issue that may occur in kitchens or kitchenettes is the location of some electrical outlets. Counters should not be greater than 24 inches deep to allow access to the outlets above the counter. If the counter(s) are more than 24 inches deep then accessible elements such as outlets must be brought out front the wall to be within the 24 inch requirement.
Outlets located in the corners of kitchen or kitchenette counters are difficult to reach because they will be more than 24 inches from the front of the counter. The graphic below is representative. If other outlets are available on this portion of the counter, this corner outlet is OK. If other outlets are not available on this portion of the counter, this design is not accessible. The graphic is from the FHA Design Manual.
Kitchen Counter Corner Electrical Outlet
Restaurant kitchens, which are also considered employee work areas, have unique ADA requirements for the following:
Approach, enter, and exit the space
Means of egress
Circulation path if the size of the kitchen exceeds 1000 SF
Visual alarm connections


