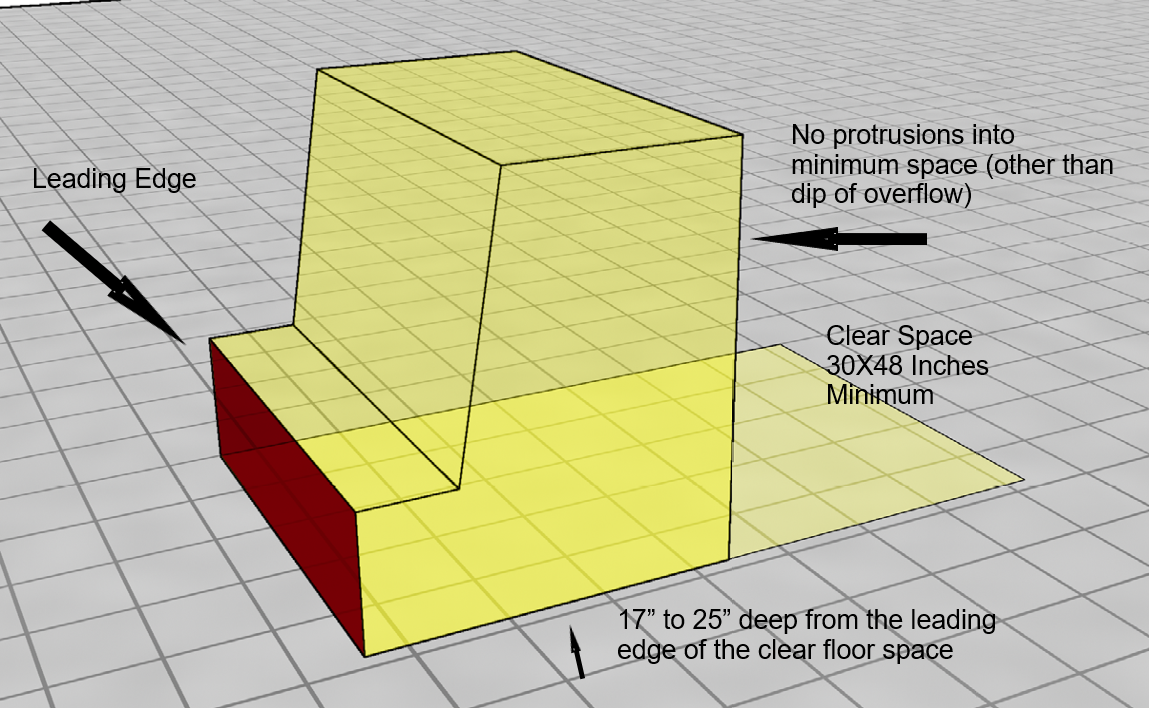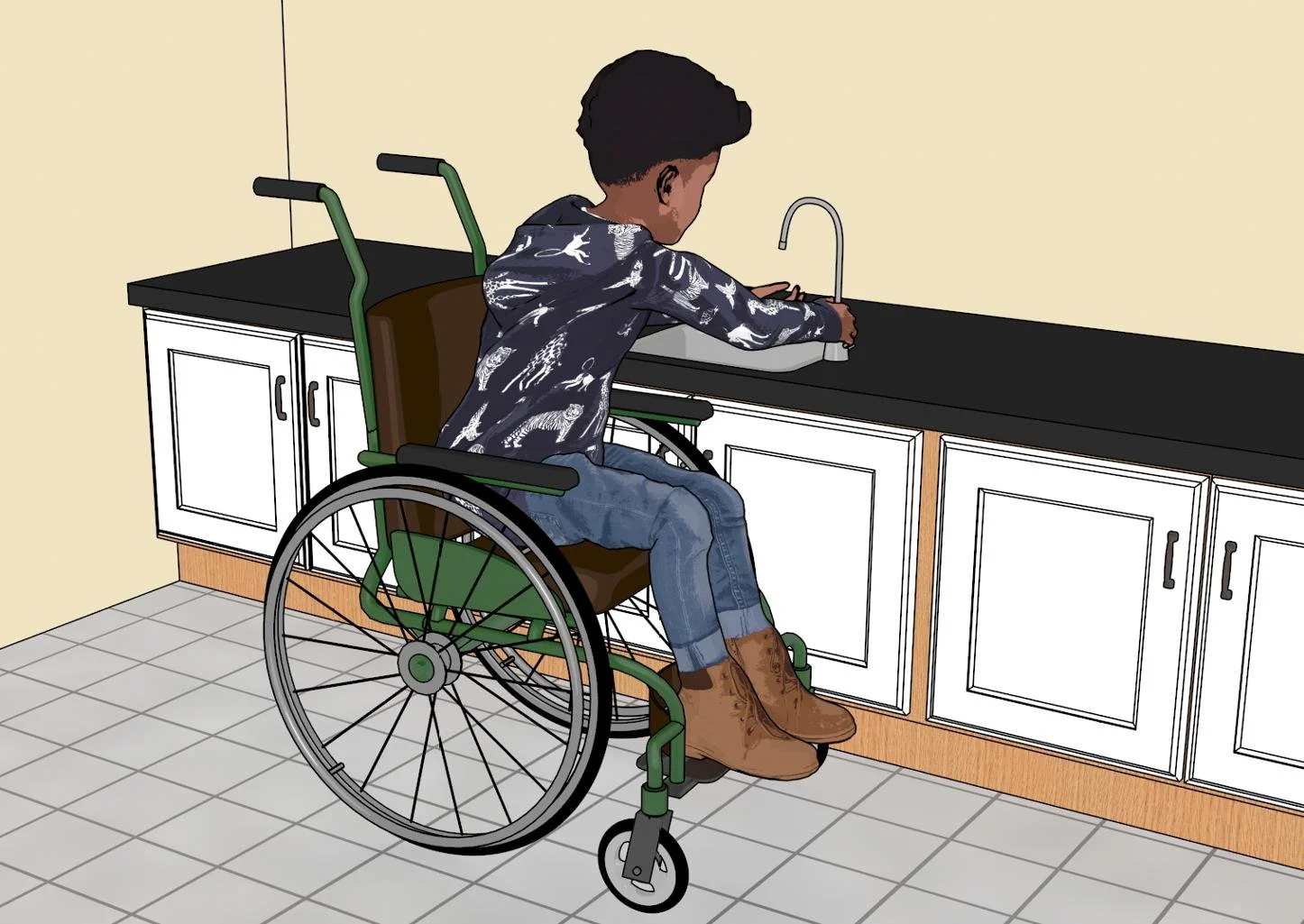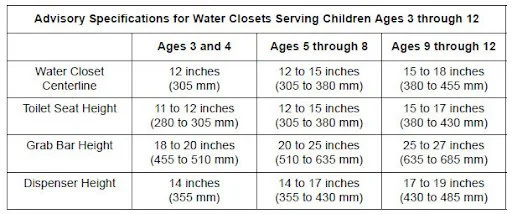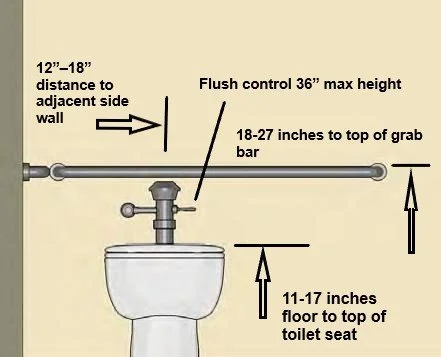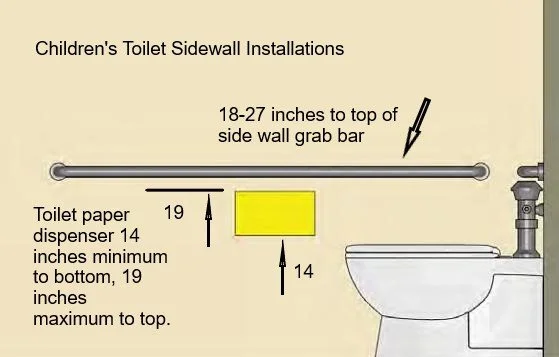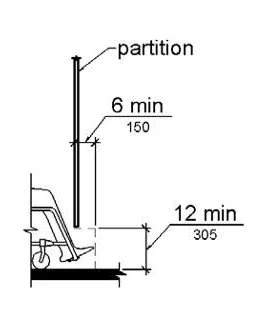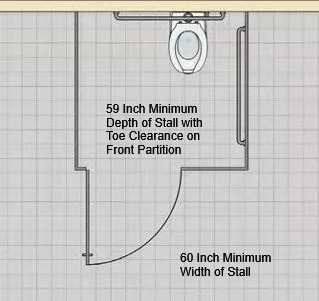ADA Accessible Toilet Rooms for Children Ages 12 and Under
Some information provided by the US Access Board
In some facilities the most common user of a toilet room may be children with ages of 12 and under. Examples of these facilities include some schools and day care centers. The 2010 Americans with Disabilities Act (ADA) Standards for Accessible Design takes into account these toilet room installations. The purpose of this article is to summarize the requirements for these installations.
When a toilet room or compartment is designed for children, all pertinent alternate specifications for toilets, compartments, grab bars, and dispensers should be applied. It is recommended that where a toilet room serves both adults and children, provide one wheelchair accessible toilet for adults and a second one for children (only one toilet or compartment is required to be accessible in a toilet room). Unisex or “family” restrooms that are provided in addition to multi-user toilet rooms are beneficial to parents with children of the opposite sex.
The Standards provide non-mandatory guidance on specifications according to the age group served that reflect the differences in size, stature, and reach ranges of children ages 3 through 12. The chosen specifications should correspond to the primary user group and be consistent within an age bracket. If the planned user group spans more than one age group, one can select specifications that align on the borderline between the two groups.
2010 ADA Standard 102, Dimensions for Adults and Children, states, “The technical requirements are based on adult dimensions and anthropometrics. In addition, this document includes technical requirements based on children’s dimensions and anthropometrics for drinking fountains, water closets, toilet compartments, lavatories and sinks, dining surfaces, and work surfaces.” The 2010 ADA Standards that cover sinks and lavatories are 212 for scoping and 606 for technical.
The principles of these Standards can also be used as a guide for aging-in-place home modifications for individuals whose normal growth patterns were disrupted, leaving those individuals with shorter stature than otherwise expected.
Lavatories and Sinks for Children’s Use
Specifications based on children’s dimensions may be followed when lavatories or sinks are designed primarily for use by children ages 12 and younger. Structured as exceptions, these provisions are optional and serve as alternatives to adult-based dimensions. The ADA Standards do not require building elements, including lavatories and sinks, to be designed or constructed for use primarily by children. This determination is left to other building requirements or regulations, good practice, client preference, or other factors. Exceptions are provided based on two age groups: children 6 to 12 years and children 5 years and younger. Please see below.
Clear Floor Space and Knee-Toe Clearance at Sink
2010 ADA Standard 606.2, [Sinks and Lavatories] Clear Floor Space, states, “A clear floor space complying with [Standard] 305, positioned for a forward approach, and knee and toe clearance complying with [Standard] 306 shall be provided.” The graphic on the right is representative of an ADA compliant clear floor space and knee and toe clearance.
There are two exceptions for this Standard that apply to children ages 12 and under.
A knee clearance of 24 inches (610 mm) minimum above the finish floor or ground shall be permitted at lavatories and sinks used primarily by children 6 through 12 years where the rim or counter surface is 31 inches (785 mm) maximum above the finish floor or ground. In other words, a forward approach is required at lavatories and sinks primarily used by children 6 through 12. However, a lower knee clearance (24 inches minimum) is permitted if the rim or counter surface is no higher than 31 inches above the finish floor or ground. Remember, for other sink installations, the counter height should be 34 inches maximum and the knee clearance should be 27 inches minimum.
A parallel approach complying with [Standard] 305 shall be permitted to lavatories and sinks used primarily by children 5 years and younger. For this age group, the standard fixture height is too low to accommodate a forward approach. [The graphic below is representative.]
Young Child Accessing a Sink with a Parallel Approach
At both indoor or outdoor locations, lavatories and sinks that serve accessible facilities or spaces, including, but not limited to, fishing piers, recreational boating facilities, and picnic and camping facilities, must also comply with the ADA Standards. Likewise, sinks at these facilities that are intended for children 12 and under could be installed using the alternative standards for children.
Toilets and Toilet Compartments for Children's Use
2010 ADA Standard 604.1, [Water Closets and Toilet Compartments] General, states, “Water closets [toilets] and toilet compartments shall comply with [Standards] 604.2 through 604.8. EXCEPTION: Water closets and toilet compartments for children's use shall be permitted to comply with [Standard] 604.9.” In other words, Standard 604.9 is not mandatory for children’s installations.
2010 ADA Standard 604.9, Water Closets [Toilets] and Toilet Compartments for Children's Use, states, “Water closets and toilet compartments for children's use shall comply with [Standard] 604.9.”
The requirements in Standard 604.9 are to be followed where the exception for children's water closets [toilets] in Standard 604.1 is used. The table below provides additional guidance in applying the specifications for water closets for children according to the age group served and reflects the differences in the size, stature, and reach ranges of children ages 3 through 12. The specifications chosen should correspond to the age of the primary user group. The specifications of one age group should be applied consistently in the installation of a water closet and related elements.
Children’s Toilet Installation Advisory Chart
The Standards and chart above provide advisory (non-mandatory) guidance on the water closet height and centerline and the height of grab bars and toilet paper dispensers according to three age groups. The graphic below is representative of toilet and rear wall grab bar placement for children’s use.
Toilet Placement for Children’s Use
The graphic below is representative of the side wall grab bar and toilet paper dispenser placement for children’s toilet installations.
Side Wall Grab Bar and Toilet Paper Dispenser Placement for Children’s Toilet
Toilet Compartments (Stalls) Designed for Children’s Use
2010 ADA Standard 604.8.1 covers toilet compartments (stalls). 2010 ADA Standard 604.8.1.1, [Wheelchair Accessible Compartments] Size, states, “Wheelchair accessible compartments for children’s use shall be 60 inches (1525 mm) wide minimum measured perpendicular to the side wall, and 59 inches (1500 mm) deep minimum for wall hung and floor mounted water closets measured perpendicular to the rear wall.” In other words, there are no recommendations for smaller stalls for children based on the toilet installation.
Children’s Stall Toe Clearance
2010 ADA Standard 604.8.1.4 Toe Clearance, states, “[Toilet] Compartments for children’s use shall provide a toe clearance of 12 inches (305 mm) minimum above the finish floor. Toe clearance at the front partition is not required in a compartment for children’s use that is greater than 65 inches (1650 mm) deep.” The graphic on the right is representative of children’s stall toe clearance.
In other words, toilet compartments designed for use by children 12 and younger should be slightly larger (59 inches deep for wall- or floor-mounted water closets) because children’s maneuvering skills are generally less refined. The toe clearance must be at least 12 inches high to accommodate footrests that are higher above the floor. As with adult-sized compartments, additional space is required if toe clearance is not available below partitions. The graphic below is representative of a children’s toilet stall with 12 inch toe clearance below partitions.
Recommended Children Toilet Stall Sizes
Mirrors are not broken out separately for children’s toilet room installations. However, Advisory 603.3, Mirrors, states, “A single full-length mirror can accommodate a greater number of people, including children. In order for mirrors to be usable by people who are ambulatory and people who use wheelchairs, the top edge of mirrors should be 74 inches (1880 mm) minimum from the floor or ground.” The bottom edge of the reflective surface of mirrors should still be no more than 40 inches above the finished floor.
The ADA standards do not specify the minimum size of toilet rooms for adults or children. The required size of a toilet room is determined by room layout, the number and configuration of fixtures provided, required clearances, the presence of baby changing tables and other amenities, turning space, door maneuvering clearances, and other factors and requirements.
SUMMARY: The ADA Standards do not require that toilet rooms be designed for children. This determination is usually made based on other building requirements or regulations, good practice, or client preference. However, the Standards do provide alternate specifications based on children’s dimensions that can be followed where a toilet room is designed for children. These same alternate specifications can be used to design and build aging-in-place toilet rooms for people with permanently reduced stature.
………………………………………………………………………………………………………………………………………………………………….
CAPS Logo


