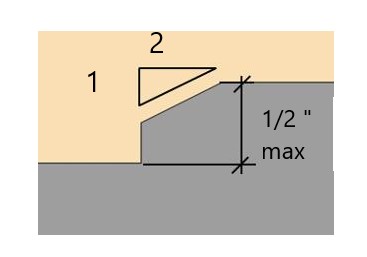Making Residential Homes ADA Accessible
Although government-owned or operated housing and certain privately owned facilities that provide housing are subject to the Americans with Disabilities Act (ADA) and its accessibility requirements, private residential single-family housing is not covered by the ADA. However, that does not mean that the guidance offered by ADA laws cannot be used to make a single family home accessible and visitable. In fact, it is common for construction and design professionals to use ADA laws as guidelines to achieve what is commonly considered residential accessibility. This is also called aging-in-place installations.
Visitability is a residential design concept promoted in the document titled Making Homes Visitable, A Guide for Wheel Chair Users and Hosts. Most comments in this post are from this source. The visitability concept promotes the design of new single-family homes with three accessible features:
• One zero-step entrance approached by an accessible route on a firm, nonslip surface that is also not too steep and typically is accessed from a driveway or sidewalk. This can be any entrance into the home: a front, side, rear or garage entrance that does not have steps and that has a threshold less than ½ inch high. The diagram below is an indication of a 1/2 inch high threshold. Note that the first 1/4 inch can be vertical, then the second 1/4 inch has to be sloped.
Door Threshold Diagram
• Accessible interior and exterior pathways to all spaces that will be used for an event, with 32 inch door openings and 36 inch wide hallways. The diagram below shows the 32 inch door opening measurement.
Door Width Measurement
• One accessible bathroom on the main floor – at least a half-bath – that a guest can enter and use, preferably without more assistance than usually needed. Inside the bathroom issues such as toilet access, sink access, turning space, and maneuvering space for the door are important. See the diagram below for door maneuvering space.
Door Maneuvering Space




