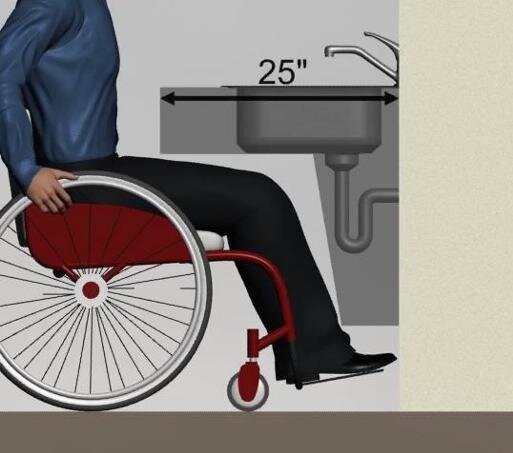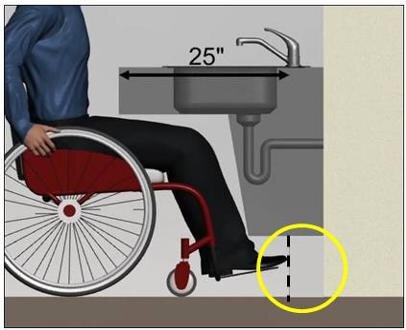Knee and Toe Clearance for ADA Compliance
Knee Space below a Protrusion
The 2010 ADA Standards for Accessible Design provide specific criteria for knee and toe clearance. But what is knee and toe clearance and when does it apply to an element?
2010 ADA Standard 306 provides the rules for knee and toe clearance. Standard 306.1 [Knee and Toe Clearance] General, states, “Where space beneath an element is included as part of clear floor or ground space or turning space, the space shall comply with [Standard] 306.” The graphic on the right is representative of knee and toe clearance at a frontal approach to an element. Note that knee and toe space can overlap the clear space at an element.
Knee and toe clearance measurements pertain to disabled individuals in a wheel chair making a front approach to an element. So what this involves is the actual space for the knees and toes of a disabled individual to go when they roll up to the element, such as a sink or water fountain. Elements that commonly require knee and toe clearance include:
drinking fountains
lavatories & most sinks
dining surfaces
work surfaces
sales & service counters providing a forward approach
Standard 306.2 provides guidance for toe clearance. Standard 306.2.1, General, states, “Space under an element between the finish floor or ground and 9 inches (230 mm) above the finish floor or ground shall be considered toe clearance and shall comply with 306.2.” The graphic below is representative of this Standard.
Toe Space Measurement
In the graphic above you can see that the foot rests of the wheelchair and toes of the individual are not in contact with the floor. This does not mean there can be an obstruction on the floor because the foot rests and feet of the individual don’t reach the floor. On the contrary, this floor space is part of the clear space and must remain clear of all obstructions.
Standard 306.3 provides guidance specific to Knee Clearance. Standard 306.3.1, General, states, “Space under an element between 9 inches (230 mm) and 27 inches (685 mm) above the finish floor or ground shall be considered knee clearance and shall comply with [Standard] 306.3.” In other words, beyond toe space, knee clearance increases from 9” to 27” minimum vertical high over a 3” horizontal span, which is a 6:1 slope. The graphic below is representative of this Standard.
Knee Space
Maximum depth for knee and toe clearance is described in similar Standards. 2010 ADA Standard 306.2.2, [Toe Clearance] Maximum Depth, states, Toe clearance shall extend 25 inches (635 mm) maximum under an element.” Standard 306.3.2, [Knee Clearance] Maximum Depth, states, “Knee clearance shall extend 25 inches (635 mm) maximum under an element at 9 inches (230 mm) above the finish floor or ground.” So they same the same thing. The graphic below is representative of these Standards.
Maximum Depth for Knee and Toe Clearance is 25 inches
Obstructed reach also cannot exceed the 25 inch maximum depth of usable knee & toe space. The graphic below is representative.
Obstructed Reach Limited to 25 Inches Maximum
Minimum depth for knee and toe clearance Standards are different but end up with the same answer. 2010 ADA Standard 306.2.3, [Toe Clearance] Minimum Required Depth, states, “Where toe clearance is required at an element as part of a clear floor space, the toe clearance shall extend 17 inches (430 mm) minimum under the element.” Standard 306.3.3, [Knee Clearance] Minimum Required Depth, states, “Where knee clearance is required under an element as part of a clear floor space, the knee clearance shall be 11 inches (280 mm) deep minimum at 9 inches (230 mm) above the finish floor or ground, and 8 inches (205 mm) deep minimum at 27 inches (685 mm) above the finish floor or ground.” So on the floor the total clearance is again 17 inches. The graphic below is representative of these Standards.
Minimum 17” Clear Knee and Toe Space Measurements
2010 ADA Standard 306.2.4, [Toe Clearance] Additional Clearance, states, “Space extending greater than 6 inches (150 mm) beyond the available knee clearance at 9 inches (230 mm) above the finish floor or ground shall not be considered toe clearance.” In other words, space beyond the 25” depth is not considered usable and does not have to comply with any ADA Standards. See the graphic below for a representation.
Unusable Toe Space Beyond 25 Inch Depth of Knee and Toe Clearance
The minimum width of the knee and toe space is the same at 30 inches and described as such in two Standards. Standard 306.2.5 [Toe Clearance] Width, states, “Toe clearance shall be 30 inches (760 mm) wide minimum.” Standard 306.3.5, [Knee Clearance] Width, states, “Knee clearance shall be 30 inches (760 mm) wide minimum.” See the diagram below for a representation of many of these standards.
Knee Clearance
No protrusions are allowed into the minimum knee & toe space other than the dip of the overflow at sinks. The graphic below is representative.
Knee and Toe Space with No Protrusions
The graphic below is an example of these standards in a practical application. The yellow space below the wheelchair is the 30X48 inch clear space required that actually extends 17 inches past the front of the element.
Knee clearance and reach over an object.












