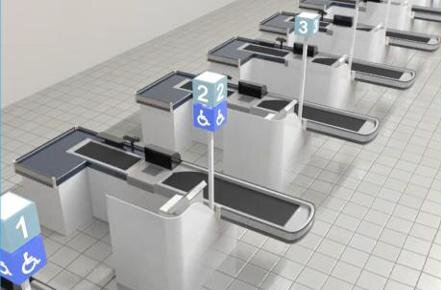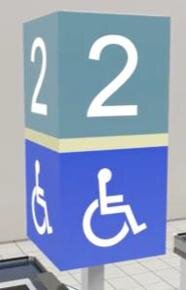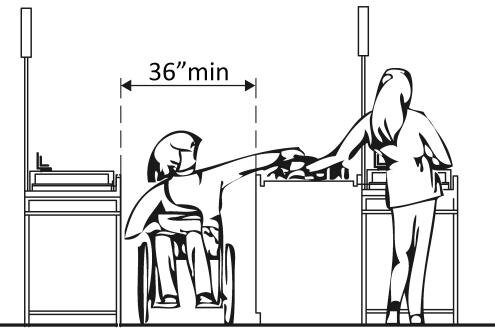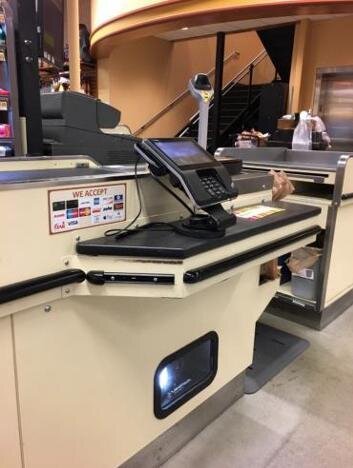Checkout Aisles that Comply With the ADA Laws
ADA Compliant Checkout Aisle
Checkout aisles have unique ADA laws within the Americans with Disabilities Act (ADA). 2010 ADA Standards 216.11, 227.2 and 904.3 cover the accessibility requirements for checkout aisles. The graphic on the right is representative of a checkout aisle that is compliant.
Where check-out aisles are provided, check-out aisles complying with the ADA laws should be provided in accordance with the the ADA. Where check-out aisles serve different functions, check-out aisles complying with the ADA laws should be provided for each function. Where check-out aisles are dispersed throughout the building or facility, check-out aisles complying with the ADA laws should also be dispersed. One exception is where the selling space is under 5000 square feet no more than one check-out aisle complying with the ADA laws is required. The graphic below is representative of two accessible checkout aisles within a group of checkout aisles.
Checkout Aisle Group with Accessible and Non-Accessible Aisles
Table 227.2, Checkout Aisles, is used to determine the minimum number of check-out aisles of each function required to comply with the ADA laws. See the table below.
Checkout Aisle Table
So if your grocery store has 10 checkout aisles, at least 3 of those checkout aisles must be compliant with the ADA laws.
ADA Sign for Accessible Checkout Aisle
Where more than one check-out aisle is provided, check-out aisles complying with the ADA laws should be identified by the International Symbol of Accessibility. Where check-out aisles are identified by numbers, letters, or functions, signs identifying check-out aisles complying with the ADA laws should be located in the same location as the check-out aisle identification. An exception here is where all check-out aisles serving a single function comply with the ADA laws, then signs complying with the ADA laws are not required. An example of a compliant sign for a checkout aisle is shown on the right.
Queues and waiting lines servicing check-out aisles are required to comply with the ADA laws for walking surfaces which includes such criteria as slope or grade, width, surface condition, etc.
Similarly, the checkout aisle itself has to comply with ADA laws for criteria such as slope or grade, width, surface condition, etc. The graphic below is representative of an accessible checkout aisle width.
Accessible Checkout Aisle Width
As is always the case with route width, the 36 inch requirement is reducable to 32 inches for a short length. See the diagram below.
Route Width Requirements
The checkout aisle counter surface height should be 38 inches maximum above the finish floor or ground. The top of the counter edge protection should be 2 inches maximum above the top of the counter surface on the aisle side of the check-out counter. The graphic below is representative of this Standard.
Checkout Aisle Maximum Counter Height
The length of the 2 inch high edge protection should run the full length of the accessible checkout aisle. See the diagram below.
Checkout Aisle Edge Protection Runs Full Length of the Checkout Aisle
Maximum 2 inch Checkout Aisle Edge Protection
The graphic on the right shows how the 2 inch edge protection may look at the installation. Note that this a maximum of 2 inches.
Check writing surfaces are not required for checkout aisles; however, if installed they should comply with the ADA laws for work surfaces. The tops of work surfaces, including check writing surfaces, should be 28 inches minimum and 34 inches maximum above the finish floor or ground. The diagram below is representative of this Standard.
Check Writing Surface Height Range
Check writing surfaces can be fixed or movable installations. The diagram below is representative of a fixed check writing surface. If this installation projects out more than 4 inches from the counter make sure it does not violate protruding object ADA laws.
Fixed Check Writing Surface
Otherwise a check writing surface can pivot out or be pulled out for temporary use as in the graphic below. In this case the check writing device must comply with the ADA laws for operable parts.
Check Writing Surface that Pivots Out













