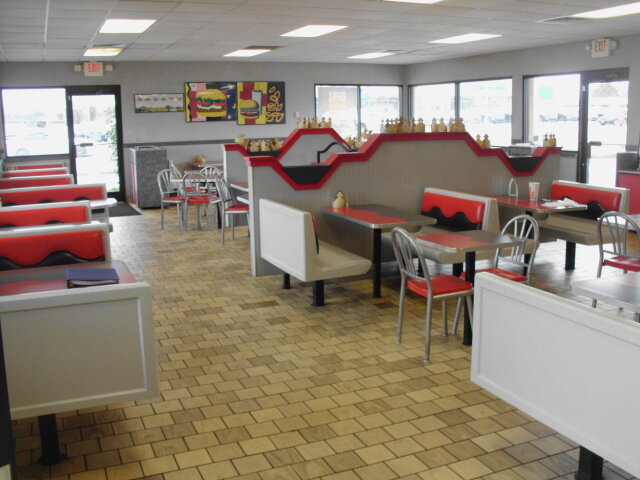Dining Surfaces that Comply with ADA Laws
Fixed and Non-Fixed Dining Surfaces
Dining Surfaces in public places must comply with the Americans with Disabilities Act (ADA) laws if the dining surfaces are fixed or built-in elements. Dining surfaces include, but are not limited to, bars, tables, lunch counters, and booths. The photo on the right is representative of dining surfaces and seating that are both fixed and non-fixed.
The 1991 ADA Standards and the 2010 ADA Standards apply to fixed or built-in elements of buildings, structures, site improvements, and pedestrian routes or vehicular ways located on a site.
2010 ADA Standards 206.2.5, 226 and 902 provide guidance on dining surfaces to include the accessible route to dining areas, the number of accessible surfaces required, dispersion of dining and work surface installations, the clear space at a dining surface, and the height requirements of a dining surface. The ADA Standards that apply to dining surfaces for children are different than those for adults.
In restaurants and cafeterias, an accessible route should be provided to all dining areas, including raised or sunken dining areas, and outdoor dining areas. The common requirements for accessible routes is a width of 36 inches minimum, firm and slip resistant flooring, and mostly level surfaces. The graphic below is representative of accessible routes in a dining area.
Accessible Route in a Dining Area
There are some exceptions for route requirements to areas such as mezzanines, raised or sunken dining areas, outdoor dining, and tiered dining areas such as you might find in a stadium. These exceptions typically only apply if the same decor and services are provided in other accessible areas of the dining area.
Where dining surfaces are provided for the consumption of food or drink, at least 5 percent [rounded UP] of the seating spaces and standing spaces at the dining surfaces shall comply with the ADA Standards. So if there are 63 dining tables/surfaces in a restaurant, 5% would be 3.15 tables. Because you cannot use a part of a table, this calculation has to be rounded up to 4 dining surfaces that must be ADA accessible.
Dining surfaces required to comply with the ADA Standards should be dispersed throughout the space or facility containing dining surfaces and work surfaces. Dispersion should consider the types of tables, proximity to other features such as exterior windows or a buffet line, etc. The photo below is representative of dispersion where there are dining tables with movable chairs and booths with fixed benches.
Dispersed Dining Tables and Booths
A clear floor space complying with the ADA Standards positioned for a forward approach should be provided to all dining surfaces. Knee and toe clearance complying with the ADA Standards should be provided. The photo/graphic below is representative of a clear space at an accessible dining surface.
Clear Space at a Dining Surface
Dining surfaces are normally approached from a frontal position. Front approaches not only require a clear space, but also knee and toe clearance below the dining surface. The graphic below depicts the knee and toe clearance space required at a dining and work surface.
Knee and Toe Space at a Dining or Work Surface
The graphic below is representative of knee and toe clearance measurements. Note that the knee and toe space extends across the floor 17 inches under the table. This can be an issue for tables mounted on a center post or pedestal tables.
Measurements for Knee and Toe Space
The tops of dining surfaces and work surfaces should be 28 inches minimum and 34 inches maximum above the finish floor or ground.” The graphic below is representative of this Standard.
Dining Surface Height Requirement
As mentioned above, bars are considered dining surfaces and to some extent must comply with the ADA laws for dining surfaces. If a venue only has bar space, then 5% of the places at the bar must be accessible. If there is a combination of bar spaces and dining table surfaces, then the 5% applies to the total dining surfaces/places if:
the bar and table spaces are located in the same room or area/space
an equal level of service/experience is available at both locations
the tables are fixed
Note that the 1991 and 2010 ADA Standards have a significant difference in how this rule is applied. The graphic below is representative of an accessible space at a bar. This lowered/accessible portion of a bar should not also be used as a route for employees to maneuver to/from the employee side of the bar.
Accessible Bar Space
Dining Bar with Accessible Seating
The photo on the left is an example of accessible seating at a dining bar shown on the left side in the photo.
Remember that if the bar surface is the only fixed dining surface in the bar area (ie. any tables located there are not fixed), then the 5% rule would all have to be at the bar.
International Symbol of Accessibility (ISA)
Regarding signage for accessible dining surfaces, there is no ADA requirement for signage to identify dining surfaces. However, should an entity decide to mark their dining surfaces as accessible using an ISA sign, that sign should comply with the ADA Standards. The graphic on the right is representative of an ISA sign.
………………………………………………………………………………………………………………………………………………………………………… [Revised 2/10/2021]











