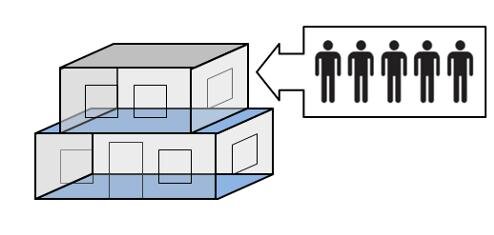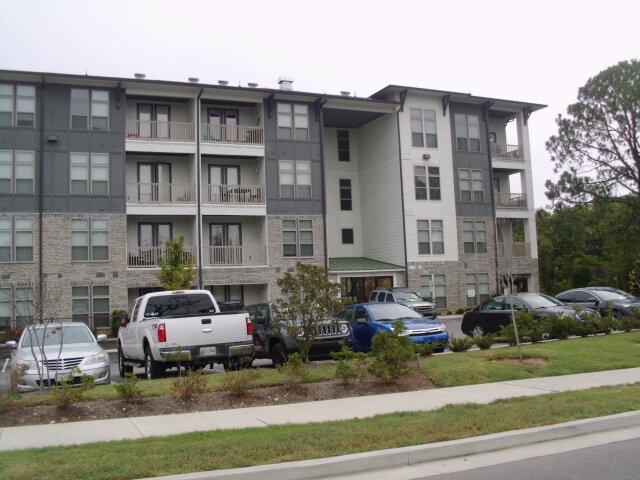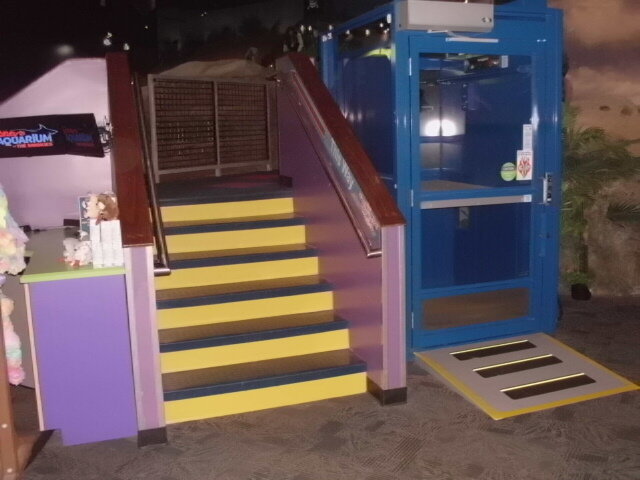Accessible Routes in Multi-Story Buildings and Facilities - Technical
Elevators
Multi-story buildings and facilities can require an accessible route, as defined by the Americans with Disabilities Act (ADA), to move above and/or below the main level of entry. Usually this is accomplished by elevators or ramps. This article will focus on elevators. The most significant 2010 ADA Standards that apply to elevator installations include § 36.401.d New construction: Elevator Exemption, § 36.404 Alterations: Elevator Exemption, and 206.2.2, 206.2.3, 206.3, 206.6, 216.7, 402.2, 407, 408, 409. The photo on the right is representative of a group of three elevators.
2010 ADA Standard 206.3 [Accessible Route] Location, states, “Accessible routes shall coincide with or be located in the same area as general circulation paths. Where circulation paths are interior, required accessible routes shall also be interior.”
A circulation path is defined as an exterior or interior way of passage provided for pedestrian travel, including but not limited to, walks, hallways, courtyards, elevators, platform lifts, ramps, stairways, and landings. So elevators can be part of a circulation path. Next we will define an accessible route.
2010 ADA Standard 402.2, [Accessible Routes] Components, states, “Accessible routes shall consist of one or more of the following components: walking surfaces with a running slope not steeper than 1:20, doorways, ramps, curb ramps excluding the flared sides, elevators, and platform lifts.” Note that stairways are not considered part of an accessible route. But elevators can be part of a circulation path and an accessible route. Now let’s discuss locations.
Advisory 206.3, [Accessible Routes] Location, states, “The accessible route must be in the same area as the general circulation path. This means that circulation paths, such as vehicular ways designed for pedestrian traffic, walks, and unpaved paths that are designed to be routinely used by pedestrians must be accessible or have an accessible route nearby. Additionally, accessible vertical interior circulation must be in the same area as stairs and escalators, not isolated in the back of the facility.” The graphic below is representative of an accessible route and circulation path for a voting location. Note that this location is only one story/floor, so an elevator is not shown.
Voting Site Accessible Route and Circulation Path
Multi story buildings and facilities with accessible routes will require an elevator, ramp, and/or stairs. 2010 ADA Standard 206.2.3 [Accessible Routes] Multi-Story Buildings and Facilities, states, “At least one accessible route shall connect each story and mezzanine in multi-story buildings and facilities.” And 2010 ADA Standard 206.2.2, [Accessible Route] Within a Site, states, “At least one accessible route shall connect accessible buildings, accessible facilities, accessible elements, and accessible spaces that are on the same site.” So all elements and spaces need to be on an accessible route. The graphic below is representative of these Standards.
Interior Accessible Route Components
However, there are 7 exceptions to Standard 206.2.3 and additional stipulations in §36.404.
Exception 1. “In private buildings or facilities that are less than three stories or that have less than 3000 square feet (279 m2) per story, an accessible route shall not be required to connect stories provided that the building or facility is not a shopping center, a shopping mall, the professional office of a health care provider, a terminal, depot or other station used for specified public transportation, an airport passenger terminal, or another type of facility as determined by the Attorney General.” §36.404 Alterations: Elevator exemption (a), states, “For the purposes of this section, shopping center or shopping mall means a building housing five or more sales or rental establishments, [among others].” Exceptions 1 applies to Title III private sector only, not to federal, state, or local government buildings and facilities. The graphic below is representative of less than 3 stories.
The graphic below is representative of a building with less than 3000 square feet (279 m2) per story.
Each Floor is Less Than 3000 SF
The graphic below is representative of a two story building with a health care provider office on the second floor (left) and another building with 5 sales/rental establishments total on the first and second floors (right). So in each case an accessible route (elevator) is required for these buildings.
Medical Office Five Sales/Rental Establishments
§ 36.404 Alterations: Elevator exemption (b), states, “The exemption provided in paragraph (a) of this section does not obviate [eliminate] or limit in any way the obligation to comply with the other accessibility requirements established in this subpart. For example, alterations to floors above or below the accessible ground floor must be accessible regardless of whether the altered facility has an elevator.” In other words, all other provisions for ADA compliance (like accessible toilet rooms) still apply to stories & mezzanines not served by an accessible route because an elevator may go in later or ambulatory disabled individuals may go to those other levels.
Advisory 206.2.3, Multi-Story Buildings and Facilities, states, “Spaces and elements located on a level not required to be served by an accessible route must fully comply with this document [2010 ADA Standards]. While a mezzanine may be a change in level, it is not a story. If an accessible route is required to connect stories within a building or facility, the accessible route must serve all mezzanines.” This is similar to § 36.404 Alterations: Elevator exemption (b) above. The photo below is representative of a mezzanine.
Mezzanine
Exception 2. “Where a two story public [government] building or facility has one story with an occupant load of five or fewer persons [and] that does not contain public use space, that story shall not be required to be connected to the story above or below.” The graphic below is representative of this rare exception where the second floor has a maximum occupancy of 5 and no public use space, hence no elevator required. Exception 2 applies only to government buildings and facilities.
Elevator Exemption 2 - Two Story Building with No Elevator
Exception 3. “In detention and correctional facilities, an accessible route shall not be required to connect stories where cells with mobility features required to comply with [Standard] 807.2, all common use areas serving cells with mobility features required to comply with [Standard] 807.2, and all public use areas are on an accessible route.” In other words an elevator is not required to connect the different stories if a different accessible route, such as ramps, is made available.
Apartment Building
Exception 4. “In residential facilities [apartment building], an accessible route [elevator] shall not be required to connect stories where residential dwelling units with mobility features required to comply with [Standards] 809.2 through 809.4, all common use areas serving residential dwelling units with mobility features required to comply with [Standards] 809.2 through 809.4, and public use areas serving residential dwelling units are on an accessible route.” So in apartment buildings, an elevator is not required as part of a route by the ADA, as long as there is a route by other means, such as ramps. Note however, that an elevator may be required by the FHA connecting to floors with “covered” units. The photo above is representative of an apartment building.
Common Use Area is defined as “interior or exterior circulation paths, rooms, spaces, or elements that are not for public use and are made available for the shared use of two or more people.” So common use area are made for the people who live there. Public Use Area is defined as “interior or exterior rooms, spaces, or elements that are made available to the public. Public use may be provided at a building or facility that is privately or publicly owned.” So public use areas are made for all people, whether they live there or not.
Advisory 206.2.3, Multi-Story Buildings and Facilities Exception 4, states, “Where common use areas are provided for the use of residents, it is presumed that all such common use areas “serve” accessible dwelling units unless use is restricted to residents occupying certain dwelling units. For example, if all residents are permitted to use all laundry rooms, then all laundry rooms "serve" accessible dwelling units. However, if the laundry room on the first floor is restricted to use by residents on the first floor, and the second floor laundry room is for use by occupants of the second floor, then first floor accessible units are “served” only by laundry rooms on the first floor. In this example, an accessible route is not required to the second floor provided that all accessible units and all common use areas serving them are on the first floor.”
Exception 5. “Within multi-story transient lodging guest [hotel] rooms with mobility features required to comply with [Standard] 806.2, an accessible route [elevator] shall not be required to connect stories provided that spaces complying with [Standard] 806.2 are on an accessible route and sleeping accommodations for two persons minimum are provided on a story served by an accessible route.” So an elevator is not required as part of an accessible route for a multi-story hotel as long as accessible rooms are on an accessible route by other means (such as ramps) and there are sleeping rooms for at least 2 people on the story.
Air Traffic Control Tower
Exception 6. “In air traffic control towers, an accessible route shall not be required to serve the cab and the floor immediately below the cab.” The cab is the area where the employees work and the large windows are present for observing the airport. The floor immediately below the cab is another area where employees work and much of the support machinery is located. The photo on the right is representative of an airport traffic control tower.
Historic Building
Exception 7. “Where exceptions for alterations to qualified historic buildings or facilities are permitted by [Standard] 202.5, an accessible route shall not be required to stories located above or below the accessible story.” Standard 202.5 says you don’t have to install an elevator if the elevator installation will threaten or destroy the historic significance of the facility. The photo on the left is an example of a historic building.
Please note that should your building or facility qualify for one of the exceptions above, you should still verify with your local or state building code as to the requirements for an elevator. And, any elevator installation, whether required or not, still needs to comply with ADA laws and state or local codes.
Lift Installed at Stairs













