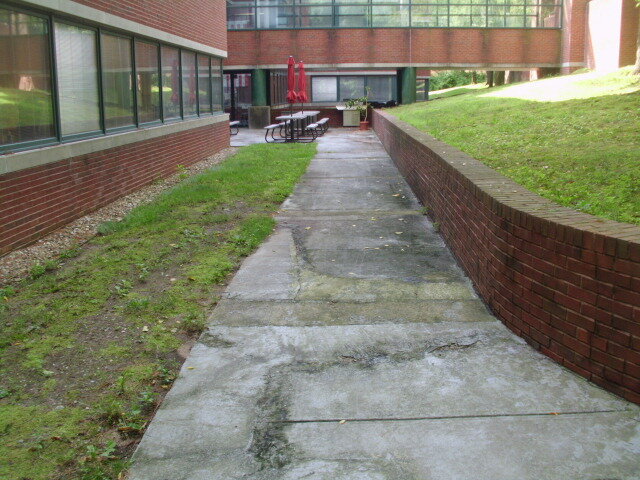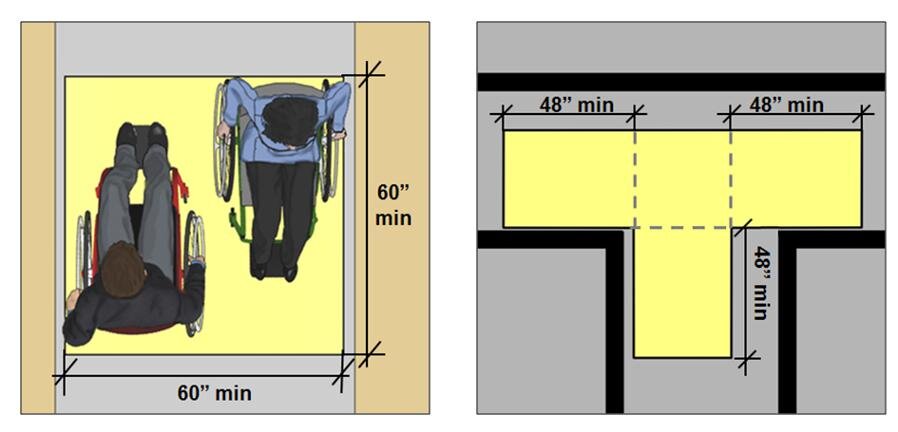Accessible Route Walking Surfaces as Defined by the ADA - Technical
Walking Surface Leading to Entry
Accessible routes are covered in Chapter 4 of the 2010 Americans with Disabilities Act (ADA) Standards. 2010 ADA Standard 402.2, [Accessible Route] Components, states, “Accessible routes shall consist of one or more of the following components: walking surfaces with a running slope not steeper than 1:20, doorways, ramps, curb ramps excluding the flared sides, elevators, and platform lifts. All components of an accessible route shall comply with the applicable requirements of Chapter 4.” This article will include a technical presentation of a walking surface in State and local government facilities, public accommodations, and commercial facilities, as defined by the ADA. The photo on the right is representative of a walking surface.
2010 ADA Standard 403.2, [Walking Surfaces] Floor or Ground Surface, states, “Floor or ground surfaces shall comply with [Standard] 302.” Standard 302 lists requirements for floor and ground surfaces to be stable, firm, and slip resistant.
2010 ADA Standard 403.3,[Walking Surfaces] Slope, states, “The running slope of walking surfaces shall not be steeper than 1:20. The cross slope of walking surfaces shall not be steeper than 1:48.” A slope of 1:20 is equal to 5%. The graphic below is representative of walkway slope in the run direction.
Route Walkway Slope in the Run Direction
A slope of 1:48 is equal to 2.08%. The graphic below is representative of walkway cross slope. Excessive cross slope may cause one wheelchair wheel to lose contact with the surface. Cross slope does not have to be zero. A slight cross slope helps to drain water, which is important to maintain a slip-resistant surface.
Route Cross Slope
2010 ADA Standard 403.5.1, [Walking Surfaces] Clear Width, states, “Except as provided in [Standards] 403.5.2 and 403.5.3, the clear width of walking surfaces shall be 36 inches (915 mm) minimum. EXCEPTION: The clear width shall be permitted to be reduced to 32 inches (815 mm) minimum for a length of 24 inches (610 mm) maximum provided that reduced width segments are separated by segments that are 48 inches (1220 mm) long minimum and 36 inches (915 mm) wide minimum.” The graphic below is representative of this Standard.
Route Clear Width ADA Requirements
In the graphic above the reduction to 32 inches allows for door frames along a hallway, wall mounted elements that protrude out from the wall, etc. The 48 inch space between reductions allows for a person in a wheelchair to propel themselves through the next reduction in width.
Sometimes a walkway requires a turn around an object. Because of these turns the walkway will need to be wider, depending on the width of the route leading to/from the turn.
2010 ADA Standard 403.5.2, [Walking Surfaces] Clear Width at Turn, states, “Where the accessible route makes a 180 degree turn around an element which is less than 48 inches (1220 mm) wide, clear width shall be 42 inches (1065 mm) minimum approaching the turn, 48 inches (1220 mm) minimum at the turn and 42 inches (1065 mm) minimum leaving the turn. EXCEPTION: Where the clear width at the turn is 60 inches (1525 mm) minimum compliance with [Standard] 403.5.2 shall not be required.” In other words, if the route in and out of the turn is the normal 36 inches wide, the wider (60 inch) turn is required. The graphic below is representative of this Standard.
Route Width Requirements for 180 Degree Turn
Sometimes, like in a hotel, a corridor runs for a great length, maybe more than 200 feet. The ADA Standards has a plan for that called passing spaces.
2010 ADA Standard 403.5.3, [Walking Surfaces] Passing Spaces, states, “An accessible route with a clear width less than 60 inches (1525 mm) shall provide passing spaces at intervals of 200 feet (61 m) maximum. Passing spaces shall be either: a space 60 inches (1525 mm) minimum by 60 inches (1525 mm) minimum; or, an intersection of two walking surfaces providing a T-shaped space complying with 304.3.2 where the base and arms of the T-shaped space extend 48 inches (1220 mm) minimum beyond the intersection.” These two route passing options are shown in the graphic below.
Route Passing Options
Handrails along walking surfaces are not required, but if provided, must meet requirements in Standard 505, which include:
Walkway with Handrails
Handrail height above the finished floor 34” – 38”
Unobstructed top and sides of the handrail
Bottom of the handrail gripping surface can be obstructed up to 20%
Other requirements in Standard 505








