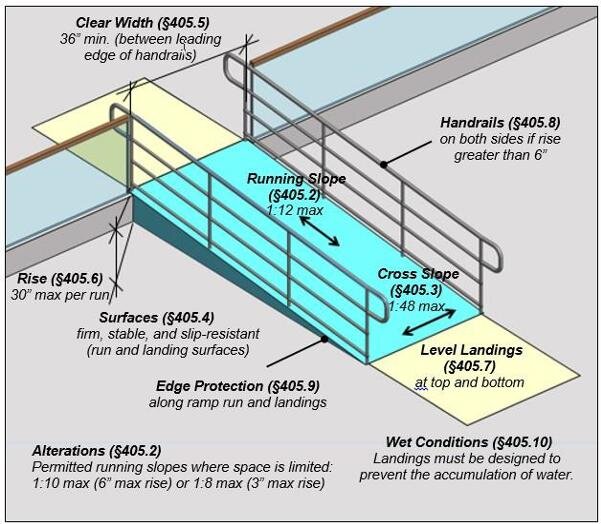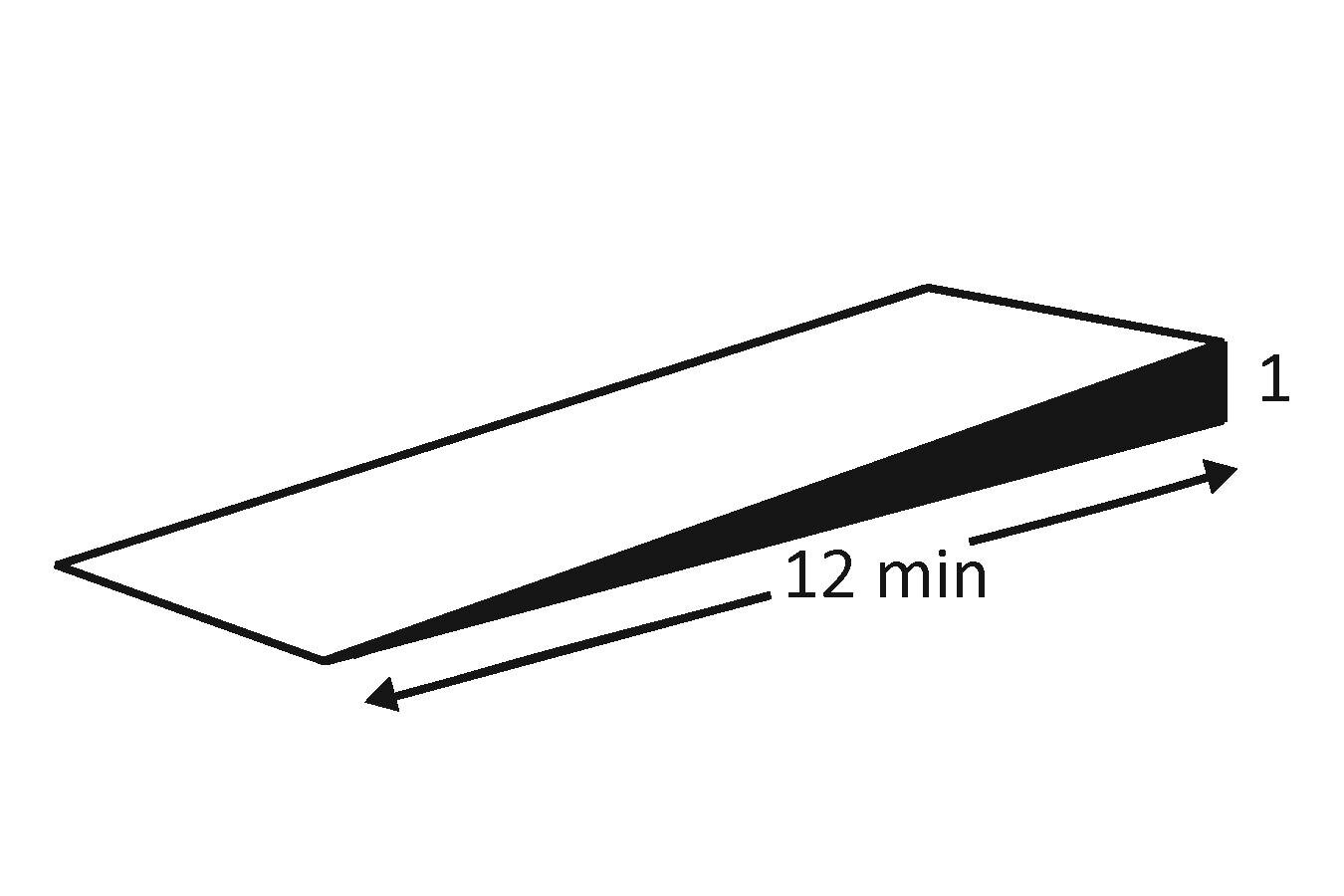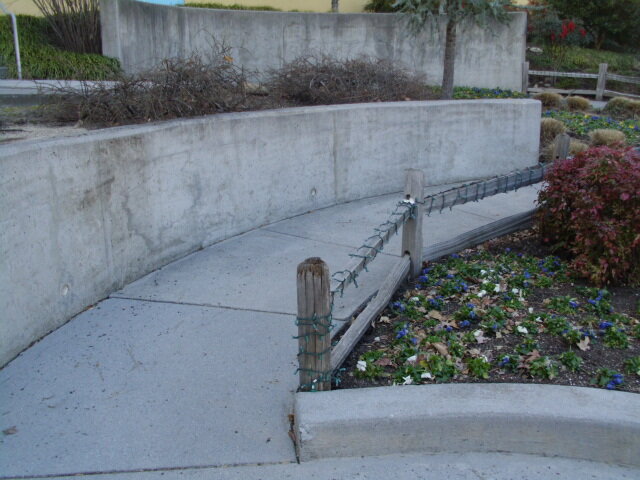Ramps as Defined by the ADA - Technical
Pedestrian Ramp with Turn and Railings
The 2010 ADA Standards defines a ramp as a walking surface that has a running slope steeper than 1:20 [5%]. In other words, if a sloped surface is less than 1:20, or 5%, grade, then it is a walking surface. This article will review the technical requirements for ADA compliance of ramps in State and local government facilities, public accommodations, and commercial facilities. Curb ramps will be covered in a separate article. Ramps and curb ramps can be part of an accessible route. The image on the right is representative of a ramp with approximately 7-8% slope.
The sections in the 2010 ADA Standards that apply most to ramps are 303.4, and 405. Section 505 applies to handrails, components that are frequently part of a ramp installation. Chapter 10, Recreational Facilities, incorporates “ramps” often. The words ramp and ramps appear in the 2010 ADA Standards approximately 162 times. The graphic below is an overview of the requirements for ramps.
Ramp ADA Installation Criteria
2010 ADA Standard 303.4, Ramps, states, “Changes in level greater than ½ inch (13 mm) high shall be ramped, and shall comply with [Standards] 405 or 406.” Standard 406 applies to curb ramps, which will be covered in a separate article. Most ramps are large enough to be seen from a distance. However, based on Standard 303.4, it is also possible to have a very small ramp.
2010 ADA Standard 405.2, [Ramp] Slope, “Ramp runs shall have a running slope not steeper than 1:12. EXCEPTION: In existing sites, buildings, and facilities, ramps shall be permitted to have running slopes steeper than 1:12 complying with Table 405.2 where such slopes are necessary due to space limitations.” In other words, in new construction the limit for ramp slopes is 1:12, or 8.33%. In existing facilities and in alterations ramps can be more steep up to a limit of 1:8, or 12.5%, but only if necessary due to space limitations. The graphic below is representative of ramp run slope.
Maximum Ramp Run Slope of 1:12, or 8.33%
The graphic below is Table 405.2, Maximum Ramp Slope and Rise for Existing Sites, Buildings, and Facilities, where such slopes are necessary due to space limitations.
2010 ADA Standard 405.3, [Ramp] Cross Slope, states, “Cross slope of ramp runs shall not be steeper than 1:48 [2.08%].” The graphic below is representative of this Standard.
Maximum Ramp Cross Slope of 1:48, or 2.08%
2010 ADA Standard 405.4, [Ramp] Floor or Ground Surfaces, states, “Floor or ground surfaces of ramp runs shall comply with [Standard] 302. Changes in level other than the running slope and cross slope are not permitted on ramp runs.”
2010 ADA Standard 405.5, [Ramp] Clear Width, states, “The clear width of a ramp run and, where handrails are provided, the clear width between handrails shall be 36 inches (915 mm) minimum.” The graphic below is representative of this Standard. Note that there is no exception to allow ramps to be less than 36 inches wide.
Ramp Minimum Width is 36 Inches
2010 ADA Standard 405.6, [Ramp] Rise, states, “The rise for any ramp run shall be 30 inches (760 mm) maximum.” In other words, the maximum rise of any ramp is 30 inches before the ramp must end in a landing. Because of the maximum slope of 1:12 for a ramp, the maximum length of a ramp between landings is 30 feet.
2010 ADA Standard 405.7, [Ramp] Landings, states, “Ramps shall have landings at the top and the bottom of each ramp run. Landings shall comply with [Standard] 405.7.” The graphic below is representative of this Standard. Note in the graphic below there is a landing at the top, bottom, and at the point where a change of direction occurs. Landings for a change of direction will be discussed below.
Ramp Landings at Top, Bottom, and Turn
Ramp landings have requirements for slope, width, length, change in direction, and access to doorways. See the Standards below.
2010 ADA Standard 405.7.1 Slope, states, “Landings shall comply with [Standard] 302. Changes in level are not permitted. EXCEPTION: Slopes not steeper than 1:48 shall be permitted.” So landings should be flat, with only a slight slope up to 2.08%, which can drain water and allow for construction tolerances.
2010 ADA Standard 405.7.2, Width, states, “The landing clear width shall be at least as wide as the widest ramp run leading to the landing.” So the minimum ramp width will be 36 inches, but the ramp width could be wider if the ramp run width into the landing is wider.
2010 ADA Standard 405.7.3, Length, states, “The landing clear length shall be 60 inches (1525 mm) long minimum.”
2010 ADA Standard 405.7.4, Change in Direction, states, “Ramps that change direction between runs at landings shall have a clear landing 60 inches (1525 mm) minimum by 60 inches (1525 mm) minimum.” So any change in direction at a landing between runs requires a 60X60 inch landing.
2010 ADA Standard 405.7.5, Doorways, states, “Where doorways are located adjacent to a ramp landing, maneuvering clearances required by [Standards] 404.2.4 and 404.3.2 shall be permitted to overlap the required landing area.”
2010 ADA Standard 405.8, Handrails, states, “Ramp runs with a rise greater than 6 inches (150 mm) shall have handrails complying with [Standard] 505.” Handrails will be discussed in a separate article.
Ramps that do not have level landings at changes in direction can create a compound slope that will not meet the requirements of the Standards. A compound slope is where there is significant slope in two different directions. Similarly, circular or curved ramps continually change direction. Significant slope can be considered any slope exceeding 1:48, or 2.08 %. Curvilinear ramps with small radii also can create compound cross slopes and cannot, by their nature, meet the requirements of accessible routes for cross slopes. The photo below is representative of a curved ramp.
Curved Exterior Ramp
Ramps may need edge protection to prevent wheel chair casters, walker legs, or crutch tips from going over the edge of the ramp. 2010 ADA Standard 405.9, [Ramp] Edge Protection, states, “Edge protection complying with [Standards] 405.9.1 or 405.9.2 shall be provided on each side of ramp runs and at each side of ramp landings. EXCEPTIONS:
Edge protection shall not be required on ramps that are not required to have handrails and have sides complying with [Standard] 406.3.
Edge protection shall not be required on the sides of ramp landings serving an adjoining ramp run or stairway.
Edge protection shall not be required on the sides of ramp landings having a vertical drop-off of ½ inch (13 mm) maximum within 10 inches (255 mm) horizontally of the minimum landing area specified in [Standard] 405.7.”
In other words, if the ramp needs a handrail it will probably need edge protection. The following graphic is representative of common edge protection options.
Common Edge Protection Options










