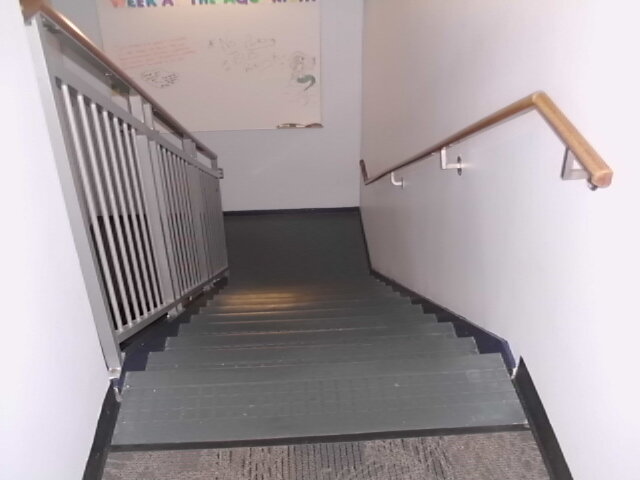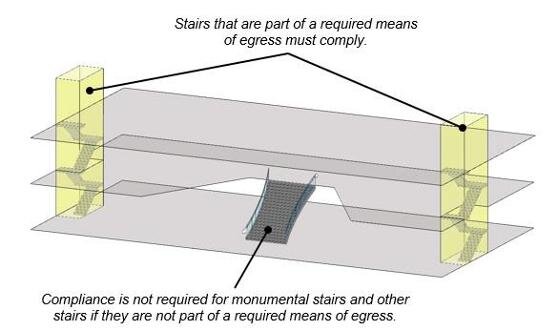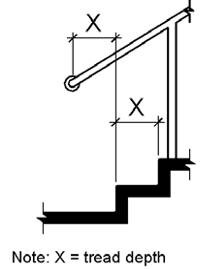Accessible Stairs as Defined by the ADA
Interior Stair System
Stairways that are part of an egress route should be compliant with the Americans with Disabilities Act (ADA). This article will discuss the ADA requirements for accessible stairs in State and local government facilities, public accommodations, and commercial facilities. The sections of the 2010 ADA Standards that cover stair systems are 210, 504 and 505. The major components of a staircase system are the steps, landings, and handrails. The photo on the right is representative of accessible interior stairs.
Steps
2010 ADA Standards 210.1, [Stairways] General, states, “Interior and exterior stairs that are part of a means of egress shall comply with [Standard] 504.” The key words there are “part of a means of egress”. Not all stairs are part of a means of egress. The graphic below is representative of this Standard.
Stairs as Part of Egress Route in Yellow
There are four exceptions to this Standard.
In detention and correctional facilities, stairs that are not located in public use areas shall not be required to comply with [Standard] 504.2.
In alterations, stairs between levels that are connected by an accessible route shall not be required to comply with [Standard] 504, except that handrails complying with [Standard] 505 shall be provided when the stairs are altered.
In assembly areas, aisle stairs shall not be required to comply with [Standard] 504.4.
Stairs that connect play components shall not be required to comply with [Standard] 504.
Although these requirements do not mandate handrails on stairs that are not part of a means of egress, State or local building codes may require handrails or guards.
Technical requirements for stairs are covered in 2010 ADA Standard 504. The 2010 ADA Standards do not specifically break out staircase landings. Some isolated areas of the Standards mention landings in staircases but specifics regarding length, width, slope, surface conditions are not included. State and local building codes may have useful information about staircase landings.
2010 ADA Standard 504.2, [Stairways] Treads and Risers, states, “All steps on a flight of stairs shall have uniform riser heights and uniform tread depths. Risers shall be 4 inches (100 mm) high minimum and 7 inches (180 mm) high maximum. Treads shall be 11 inches (280 mm) deep minimum.” A common measurement is for the riser heights to be within 3/8 inch of each other in height. The graphic below is representative of this Standard.
Staircase Tread and Riser Dimensions
2010 ADA Standard 504.3, [Staircases] Open Risers, states, “Open risers are not permitted.” Riser is a reference to the vertical part of the staircase step. This part of the step, sometimes referred to as a riser backing, cannot be open because it could allow a crutch tip or the foot of an ambulatory disabled individual to slip through the opening which could cause a fall. Also, some ambulatory disabled individuals who use the steps may use the riser backing to slide their foot up to the level of the next step.
2010 ADA Standard 504.4, [Staircases] Tread , states, “Stair treads shall comply with [Standard] 302. Changes in level are not permitted. EXCEPTION: Treads shall be permitted to have a slope not steeper than 1:48.” Treads are also sometimes referred to as “runs”. Stair treads must meet requirements for floor or ground surfaces which specify that the treads and landings need to be mostly flat, surface openings cannot allow passage of a sphere more than ½ inch in diameter, and the surface must be stable, firm and slip resistant. Stair landings should meet these same requirements, but again, this is not stated specifically in the 2010 ADA Standards.
The leading (front) edge of a staircase step tread/run is referred to as the nosing. Nosings come in different shapes to include a right angle (90 degrees), an angled nosing that is more than 90 degrees, and a curved or beveled nosing. The graphic below is representative of tread nosings.
Staircase Step Nosing Measurements
2010 ADA Standard 504.5, [Staircases] Nosings, states, “The radius of curvature at the leading edge of the tread shall be ½ inch (13 mm) maximum. Nosings that project beyond risers shall have the underside of the leading edge curved or beveled. Risers shall be permitted to slope under the tread at an angle of 30 degrees maximum from vertical. The permitted projection of the nosing shall extend 1½ inches (38 mm) maximum over the tread below.” The graphic above is representative of this Standard.
2010 ADA Standard 504.6, [Staircases] Handrails, states, “Stairs shall have handrails complying with [Standard] 505.” See Handrails below.
2010 ADA Standard 504.7, [Staircases] Wet Conditions, states, “Stair treads and landings subject to wet conditions shall be designed to prevent the accumulation of water.” This is where the allowance for a 1:48 slope on the treads comes in.
Handrails
As mentioned above, in alterations, stairs between levels that are connected by an accessible route shall not be required to comply with [Standard] 504, except that handrails complying with [Standard] 505 shall be provided when the stairs are altered.
2010 ADA Standard 505.1, [Handrails] General, states, “Handrails provided along walking surfaces complying with [Standard] 403, required at ramps complying with [Standard] 405, and required at stairs complying with [Standard] 504 shall comply with [Standard] 505.” The graphic below is representative of accessible handrails.
ADA Accessible Staircase Handrail Installation
2010 ADA Standard 505.2, [Handrails] Where Required, states, “Handrails shall be provided on both sides of stairs and ramps.” The graphic below is representative of this Standard and handrail heights. Note that the graphic below also shows handrails for children.
Handrails on Both Sides for Adults and Children
The requirements above for stair and ramp handrails in 2010 ADA Standards are for adults. When children are the principal users in a building or facility (e.g., elementary schools), a second set of handrails at an appropriate height can assist them and aid in preventing accidents. A maximum height of 28 inches (710 mm) measured to the top of the gripping surface from the ramp surface or stair nosing is recommended for handrails designed for children. Sufficient vertical clearance between upper and lower handrails, 9 inches (230 mm) minimum, should be provided to help prevent entrapment. The graphic above shows handrails for children along with handrails for adults.
The exception for this Standard above is in assembly areas where handrails are not required on both sides of aisle ramps where a handrail is provided at either side or within the aisle width. The graphic below is where a single continuous handrail is provided for the outside aisle ramp and attached to the wall of the assembly area.
Single Continuous Handrail Provided for the Outside Ramp of an Assembly Area
2010 ADA Standard 505.3, [Handrails] Continuity, states, “Handrails shall be continuous within the full length of each stair flight or ramp run. Inside handrails on switchback or dogleg stairs and ramps shall be continuous between flights or runs.” The graphic below is representative of handrail continuity and extensions for a ramp. These rules apply to stair flights as well.
Handrail Continuity and Extensions
The exception for this Standard is in assembly areas where handrails on ramps are not required to be continuous in aisles serving seating. The graphic below is where a non-continuous handrail is provided within the aisle width for an inside ramp and attached to the floor/ramp of the assembly area.
Non-continuous Handrail Provided Within the Aisle Width for an Inside Ramp
2010 ADA Standard 505.4, [Handrails] Height, states, “Top of gripping surfaces of handrails shall be 34 inches (865 mm) minimum and 38 inches (965 mm) maximum vertically above walking surfaces, stair nosings, and ramp surfaces. Handrails shall be at a consistent height above walking surfaces, stair nosings, and ramp surfaces.” The graphic below is representative of this Standard. Consistent height is not defined by the Standards so a reasonable measurement would be within 3/8 inch of the height above the adjacent step(s).
ADA Accessible Handrail Heights
2010 ADA Standard 505.5, [Handrails] Clearance, states, “Clearance between handrail gripping surfaces and adjacent surfaces shall be 1½ inches (38 mm) minimum.” The graphic below is representative for a circular handrail.
Circular Handrail Dimensions for ADA Compliance
2010 ADA Standard 505.6, [Handrails] Gripping Surface, states, “Handrail gripping surfaces shall be continuous along their length and shall not be obstructed along their tops or sides. The bottoms of handrail gripping surfaces shall not be obstructed for more than 20 percent of their length. Where provided, horizontal projections shall occur 1½ inches (38 mm) minimum below the bottom of the handrail gripping surface.” In other words the fastener used to mount the handrail should attach to the bottom of the handrail and in limited amounts for most installations.
There are two exceptions to this Standard
Where handrails are provided along walking surfaces with slopes not steeper than 1:20, the bottoms of handrail gripping surfaces shall be permitted to be obstructed along their entire length where they are integral to crash rails or bumper guards. You see this in hospitals.
The distance between horizontal projections and the bottom of the gripping surface shall be permitted to be reduced by 1/8 inch (3.2 mm) for each ½ inch (13 mm) of additional handrail perimeter dimension that exceeds 4 inches (100 mm).
People with disabilities, older people, and others benefit from continuous gripping surfaces that permit users to reach the fingers outward or downward to grasp the handrail, particularly as the user senses a loss of equilibrium or begins to fall.
Because handrails can protrude out from a wall, a special allowance is provided for the distance that handrails can extend out from the wall. 2010 ADA Standard 307.2, Protrusion Limits, has an exception that states, “Handrails shall be permitted to protrude 4½ inches (115 mm) maximum.” This Standard applies to handrails installed more than 27 inches above the finished floor. Normally the limitations for protruding objects more than 27 inches above the finished floor is 4 inches.
2010 ADA Standard 505.7, [Handrails] Cross Section, states, “Handrail gripping surfaces shall have a cross section complying with [Standards] 505.7.1 or 505.7.2. Cross sections can be either circular or non-circular.” The graphic below is representative of a non-circular handrail. A circular handrail was shown above.
2010 ADA Standard 505.9, [Handrails] Fittings, states, “Handrails shall not rotate within their fittings.” In other words the handrails should be firm in their fasteners. Also, the handrail fastener should be firm in its installation to the wall or floor.
2010 ADA Standard 505.10, [Handrails] Handrail Extensions, states, “Handrail gripping surfaces shall extend beyond and in the same direction of stair flights and ramp runs in accordance with [Standard] 505.10.”
There are three exceptions to this Standard.
Extensions shall not be required for continuous handrails at the inside turn of switchback or dogleg stairs and ramps.
In assembly areas, extensions shall not be required for ramp handrails in aisles serving seating where the handrails are discontinuous to provide access to seating and to permit crossovers within aisles.
In alterations, full extensions of handrails shall not be required where such extensions would be hazardous due to plan configuration. So if the handrail extension would project out into an accessible route or circulation path, the handrail extension is not allowed.
Handrail Extension at Top of Stairs
2010 ADA Standard 505.10.2, [Handrails] Top Extension at Stairs, states, “At the top of a stair flight, handrails shall extend horizontally above the landing for 12 inches (305 mm) minimum beginning directly above the first riser nosing. Extensions shall return to a wall, guard, or the landing surface, or shall be continuous to the handrail of an adjacent stair flight.” The graphic on the right is representative. Note that this extension is parallel with the landing.
2010 ADA Standard 505.10.3, [Handrails] Bottom Extension at Stairs, states, “At the bottom of a stair flight, handrails shall extend at the slope of the stair flight for a horizontal distance at least equal to one tread depth beyond the last riser nosing. Extension shall return to a wall, guard, or the landing surface, or shall be continuous to the handrail of an adjacent stair flight.” The graphic on the left is representative. Note that the extension continues at the same slope as the handrail.
Handrails in any location are not allowed to end in a blunt design. The reason for this is to prevent looped items such as purse straps, shopping bags, and backpack straps from catching on the blunt end of a handrail and causing an individual to fall.
Standpipe Protrusion
Protruding Objects in Stairways
Two common protruding objects in stairways include fire extinguishers and standpipe water valves for fire suppression sprinkler systems. Except for handrails, elements in stairways must comply with a 4 inch limitation for protruding from the wall if installed more than 27 inches above the finished floor. The graphic on the right is representative of a standpipe for a fire suppression sprinkler system.
Escalators
Escalator Logo
Escalators are moving stairs that are covered in the 2010 ADA Standards in sections 206.2.3.1 and 810.9. Escalators, like stairs and revolving doors, are not considered part of an accessible route.
2010 ADA Standard 206.2.3.1, Stairs and Escalators in Existing Buildings, states, “In alterations and additions, where an escalator or stair is provided where none existed previously and major structural modifications are necessary for the installation, an accessible route shall be provided between the levels served by the escalator or stair unless exempted by [Standard] 206.2.3, Exceptions 1 through 7.” In general, accessible vertical interior circulation must be in the same area as stairs and escalators, not isolated to a remote location.
2010 ADA Standard 810.9, Escalators, states, “Where provided, escalators shall comply with the sections 6.1.3.5.6 and 6.1.3.6.5 of ASME A17.1 (incorporated by reference, see “Referenced Standards” in Chapter 1) and shall have a clear width of 32 inches (815 mm) minimum. EXCEPTION: Existing escalators in key stations shall not be required to comply with [Standard] 810.9.”
The 2010 ADA Standard 810.9 above addresses escalators in rail and fixed guideway stations, not those provided in other types of facilities. The US Access Board recommends to apply the requirements for escalators in rail and fixed guideway stations of ASME A17.1 to escalators provided in other types of facilities. Basic requirements of ASME A17.1 for escalators include:
escalators must have a clear width of at least 32 inches
handrail height of 34 - 38 inches above the escalator surface
at least two flat steps must be provided at the entrance and exit of every escalator
the steps on escalators should be demarcated by yellow lines 2 inches wide maximum along the back and sides of steps

















