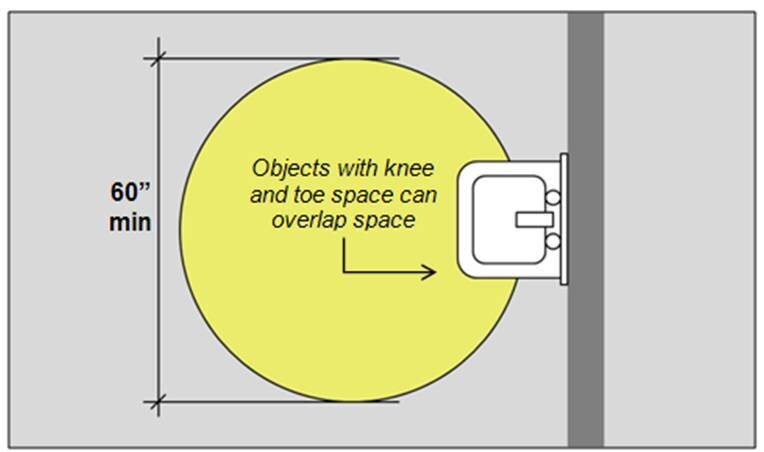Turning Space As Defined by the ADA - Technical
Turning Space in State and local government facilities, public accommodations, and commercial facilities, as defined by the Americans with Disabilities Act (ADA), is covered in 2010 ADA Standard 304, Turning Space. Turning space can be a circular space or a T-shaped space. The graphic below is representative of these two spaces.
Turning Space as a Circle or T-Shaped
2010 ADA Standard 304.3.1, [Turning Space] Circular Space, states, “The turning space shall be a space of 60 inches (1525 mm) diameter minimum. The space shall be permitted to include knee and toe clearance complying with [Standard] 306.”
2010 ADA Standard 304.3.2 [Turning Space] T-Shaped Space, states, “The turning space shall be a T-shaped space within a 60 inch (1525 mm) square minimum with arms and base 36 inches (915 mm) wide minimum. Each arm of the T shall be clear of obstructions 12 inches (305 mm) minimum in each direction and the base shall be clear of obstructions 24 inches (610 mm) minimum. The space shall be permitted to include knee and toe clearance complying with [Standard] 306 only at the end of either the base or one arm.”
A turning space is required by the ADA in the following locations:
Toilet/ bathing facilities
U-Shaped kitchens
Dressing/ fitting/ locker rooms
Transient lodging guest rooms
Dwelling units (all rooms on accessible routes)
Patient bedrooms
Holding and housing cells
Saunas and steam rooms
Courtrooms (raised stations served by ramps)
Certain recreation spaces
At 180 degree turns around obstructions less than 48” long (unless route at least 42” wide). See the graphic below.
180 degree turn about an object less than 48 inches wide.
In the graphic above the space at the turn must be at least 60 inches wide or, if the connecting routes are at least 42" wide, at least 48" wide.
There are some exceptions to these requirements for issues such as technical infeasibility and the date the facility was constructed or occupied, but if these exceptions are employed it is important to understand that the installation does not comply with the intent of the ADA. There are also spaces that are not required by the ADA Standards to have turning spaces such as office rooms, meeting rooms, lobbies, and corridors.
Turning spaces allow overlap in certain circumstances. For T-shaped turning spaces elements with knee/toe space can overlap either 1 arm or the stem of the T-space. See the graphic below.
A circular shaped turning space is permitted to include knee and toe clearance complying with [Standard] 306. The graphic below is representative.
Overlap of Circular Shaped Turning Space
Turning spaces can overlap other clearances such as a clear space at a sink or space around a toilet. A door arc can swing into a turning space. The graphic below is representative.
Turning Space Overlapping Door Arc, Sink Clear Space, and Toilet Space






