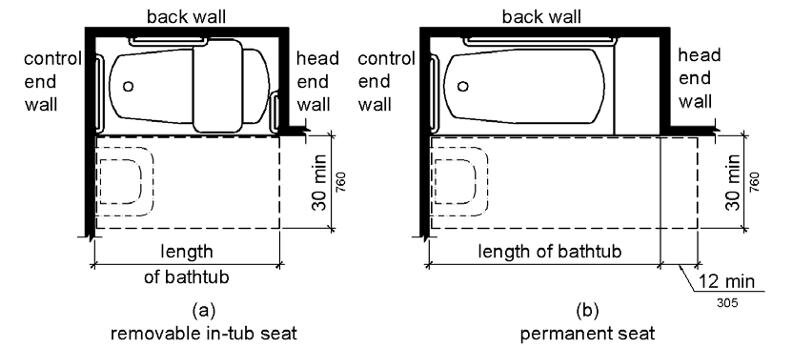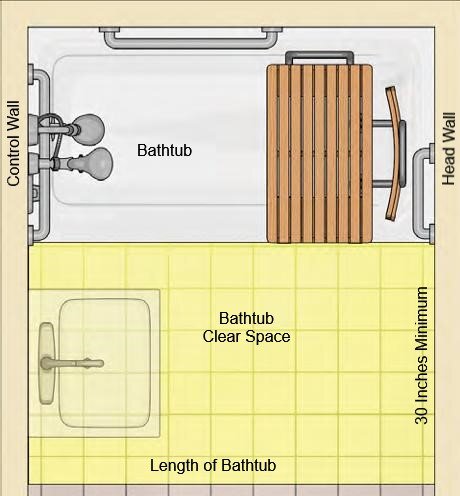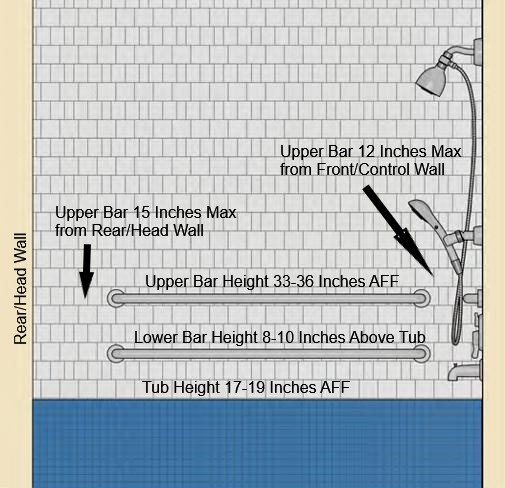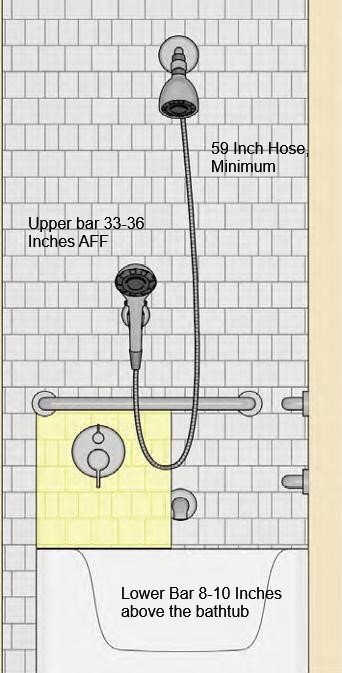Accessible Bathing Facilities with Bathtubs as Defined by the ADA
Bathing Facility with a Bathtub
Accessible bathing facilities in Title II and Title III facilities are required to comply with the Americans with Disabilities Act (ADA). This article will discuss the ADA technical requirements for bathing facilities with accessible bathtubs in State and local government facilities, public accommodations, and commercial facilities. 2010 ADA Standard 607 covers technical requirements for accessible bathtubs. The photo on the right is representative of a bathing facility with a bathtub. The graphic below is representative of the floor plan for the bathing facility in the photo above.
Floor Plan of Bathing Facility with Bathtub and Removable Seat
The size of a bathtub is not specified in the 2010 ADA Standards. Standard tubs usually have external measurements around 60 inches long, 30 inches wide and 14 to 16 inches high. An accessible bathtub must have a clear space that is based on the length of the bathtub plus the length of a permanent seat, if installed. Accessible bathtubs must be equipped with a removable in-tub seat or a permanent seat at the head end of the tub.
2010 ADA Standard 607.2, [Bathtub] Clearance, states, “Clearance in front of bathtubs shall extend the length of the bathtub and shall be 30 inches (760 mm) wide minimum. A lavatory complying with [Standard] 606 shall be permitted at the control end of the clearance. Where a permanent seat is provided at the head end of the bathtub, the clearance shall extend 12 inches (305 mm) minimum beyond the wall at the head end of the bathtub.” The graphic below is representative of these options based on the type of seat.
Options for Bathtub Clear Spaces
The graphic below is representative of this Standard for a bathtub with a permanent seat. Note that the seat wall often extends farther than the edge of the bathtub. While the bathtub clearance does not have to abut the bathtub, it is important that any offset necessary for the seat wall be minimized.
Clear Space for Bathtub with Permanent Seat
The graphic below is representative of this Standard for a bathtub with a removable seat.
Clear Space for Bathtub with Removable Seat
As in any bathing room there is a requirement for clear spaces at all elements. Specified clearances are required at the lavatory/sink, water closet/toilet, and the bathtub. Fixture clearances can overlap. The door cannot swing into fixture clearances except in the case of single-user facilities where an unobstructed wheelchair space is provided in the room beyond the arc of the door swing. The graphic below shows these clear spaces. Clear floor space is also required at provided dispensers, receptacles, controls and other operable parts, clothes hooks, and shelves (not shown).
Bathing Facility Plan Clear Spaces with Removable Bathtub Seat
Turning space is required in the bathing room (60 inch diameter circle or a T-shaped space). The turning space can overlap fixture clearances, and doors can swing into the turning space under any condition. Elements with compliant knee and toe space, such as a lavatory, can partially overlap the turning space. The graphic below is representative of a circular turning space in the bathing room with a bathtub.
Circular Turning Space in Bathing Room with Bathtub
The graphic below shows the door maneuvering space.
Door Maneuvering Space for Bathing Room with Bathtub and Removable Seat
Grab Bars and Seats
Grab bar requirements in bathtubs depend on which bathtub seat is installed, permanent or removable. 2010 ADA Standard 607.4.1, Bathtubs With Permanent Seats, states, “For bathtubs with permanent seats, grab bars shall be provided in accordance with [Standard] 607.4.1.”
2010 ADA Standard 607.4.1.1, [Bathtubs With Permanent Seats] Back Wall, states, “Two grab bars shall be installed on the back wall, one located in accordance with 609.4 and the other located 8 inches (205 mm) minimum and 10 inches (255 mm) maximum above the rim of the bathtub. Each grab bar shall be installed 15 inches (380 mm) maximum from the head end wall and 12 inches (305 mm) maximum from the control end wall.” The graphic below is representative of this Standard.
Bathtub with Permanent Seat Rear Wall Grab Bar Installations
2010 ADA Standard 607.4.1.2, [Bathtubs With Permanent Seats] Control End Wall, states, “A grab bar 24 inches (610 mm) long minimum shall be installed on the control end wall at the front edge of the bathtub.” This grab bar must be 33-36 inches above the finished floor. The graphic below shows all the grab bar installations.
Grab Bars for Bathing Facility with Bathtub and Permanent Seat
Note that for bathtubs with permanent seats there should not be a grab bar installed on the wall behind the seat. See the graphic below.
No Grab Bar on Head Wall of Bathtub with Permanent Seat
The permanent bathtub seat is covered by 2010 ADA Standard 610.2, Bathtub Seats, which states, “The top of bathtub seats shall be 17 inches (430 mm) minimum and 19 inches (485 mm) maximum above the bathroom finish floor. The depth of a removable in-tub seat shall be 15 inches (380 mm) minimum and 16 inches (405 mm) maximum. The seat shall be capable of secure placement. Permanent seats at the head end of the bathtub shall be 15 inches (380 mm) deep minimum and shall extend from the back wall to or beyond the outer edge of the bathtub.” The graphic above is representative of a permanent seat.
Bathtubs without permanent seats will have removable seats. The graphic below is representative of a removable seat.
Removable Seat for a Bathtub
2010 ADA Standard 607.4.2, Bathtubs Without Permanent Seats, states, “For bathtubs without permanent seats, grab bars shall comply with [Standard] 607.4.2.” For this installation all three walls around the bathtub will have grab bars.
2010 ADA Standard 607.4.2.1, [Bathtubs Without Permanent Seats] Back Wall, states, “Two grab bars shall be installed on the back wall, one located in accordance with [Standard] 609.4 and other located 8 inches (205 mm) minimum and 10 inches (255 mm) maximum above the rim of the bathtub. Each grab bar shall be 24 inches (610 mm) long minimum and shall be installed 24 inches (610 mm) maximum from the head end wall and 12 inches (305 mm) maximum from the control end wall.”
2010 ADA Standard 607.4.2.2, [Bathtubs Without Permanent Seats] Control End Wall, states, “A grab bar 24 inches (610 mm) long minimum shall be installed on the control end wall at the front edge of the bathtub.”
2010 ADA Standard 607.4.2.3, [Bathtubs Without Permanent Seats] Head End Wall, states, “A grab bar 12 inches (305 mm) long minimum shall be installed on the head end wall at the front edge of the bathtub.” The graphic below is representative of these Standards.
Bathing Facility Grab Bars for Bathtub without Permanent Seat
The graphic below is another plan view of these grab bars for a bathtub with a removable seat. Also shown is the clear space for the bathtub.
Grab Bar Locations for Bathtub with Removable Seat
Note that the ANSI A117.1 standard, which provides technical provisions and is referenced by the International Building Code (IBC), requires a vertical grab bar at showers and bathtubs. This vertical grab bar is not required by the 2010 ADA Standards.
Controls, Shower Spray Unit, and Enclosures
2010 ADA Standard 607.5, [Bathtub] Controls, states, “Controls, other than drain stoppers, shall be located on an end wall. Controls shall be between the bathtub rim and grab bar, and between the open side of the bathtub and the centerline of the width of the bathtub. Controls shall comply with [Standard] 309.4.”
2010 ADA Standard 607.6, [Bathtub] Shower Spray Unit and Water, states, “A shower spray unit with a hose 59 inches (1500 mm) long minimum that can be used both as a fixed-position shower head and as a hand-held shower shall be provided. The shower spray unit shall have an on/off control with a non-positive shut-off. If an adjustable-height shower head on a vertical bar is used, the bar shall be installed so as not to obstruct the use of grab bars. Bathtub shower spray units shall deliver water that is 120°F (49°C) maximum.” The graphic above is representative of these Standards.
Finally, 2010 ADA Standard 607.7, Shower Enclosures, states, “Enclosures for bathtubs shall not obstruct controls, faucets, shower and spray units or obstruct transfer from wheelchairs onto bathtub seats or into bathtubs. Enclosures on bathtubs shall not have tracks installed on the rim of the open face of the bathtub.” In other words, in general, shower curtains or doors cannot interfere with access into the tub. And in particular, no sliding door tracks allowed at the entry to the tub.
SUMMARY
Bathing facilities with a bathtub have ADA requirements for clear spaces for the bathtub and other elements, door maneuvering space, grab bars, and controls. The 2010 ADA Standards do not specify the size of bathing rooms which is determined by the layout, the type and number of fixtures, and other factors and design choices. How various requirements are met, including fixture clearances, turning space, and door maneuvering clearance will determine the minimum dimensions of the room.
……………………………………………………………………………………………………………………………………………………………………………
















