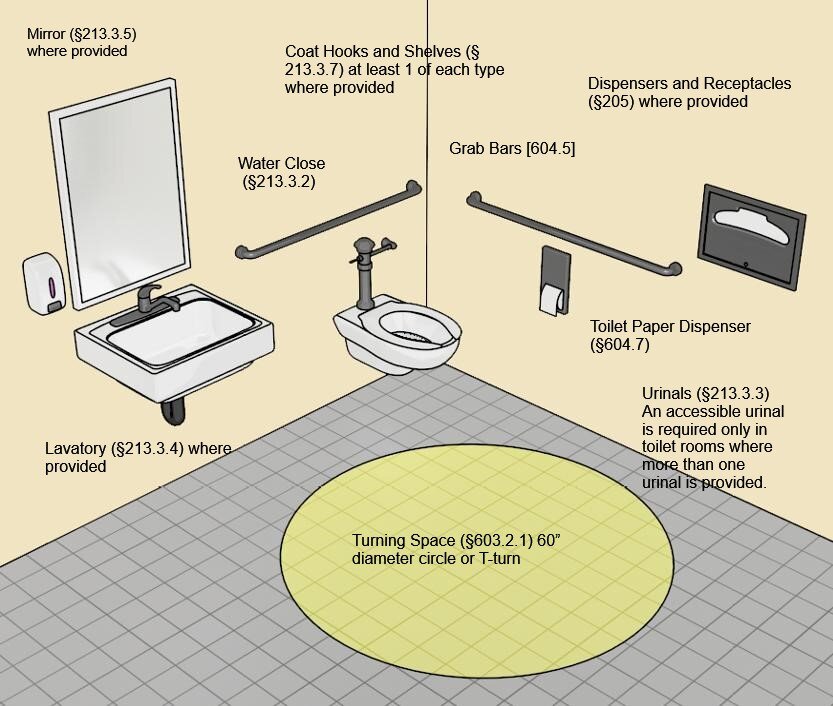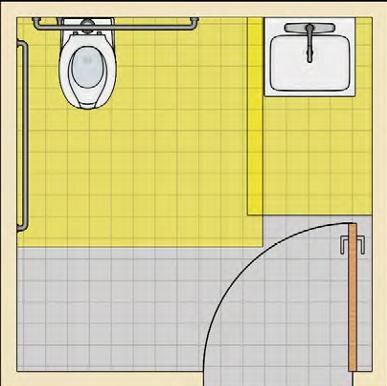Single User Toilet Room Design as Defined by ADA
This article will discuss the design of a single user toilet room for Title II and Title III facilities as defined by the Americans with Disabilities Act (ADA). The sections of the 2010 ADA Standards that cover single user toilet rooms are 213.2, 213.3.7, 216.8, 603, and 604. The graphic below is representative of the components commonly found in single user toilet rooms.
Components of a Single User Toilet Room
The 2010 ADA Standards do not directly specify the size of toilet rooms. The spacing and size of a single user toilet room will be somewhat dependent on the elements installed inside the toilet room, the clear spaces required for each element, and the door swing of the pedestrian entry/exit door. A common single user toilet room includes a toilet, sink/lavatory and a door that swings into the toilet room. The door also has a latch and automatic closer. The graphic below is representative.
Single User Toilet Room with Toilet, Sink, and Door Swinging In
In the graphic above you can see where the clear spaces for the toilet and sink overlap, but the arc of the door swing does not overlap the clear spaces for the toilet or sink. Also note that the lavatory/sink does not overlap the clearance for the toilet, just the lavatory/sink clear space overlaps. Another floor plan for these elements is shown below.
In the graphic above the sink and toilet are on opposing walls. Note that the arc of the door swing misses the clear spaces for the sink and toilet, but is allowed to overlap the turning space. The following Standards address these installations.
2010 ADA Standard 213.2, Toilet Rooms and Bathing Rooms, states, “Where toilet rooms are provided, each toilet room shall comply with [Standard] 603.”
2010 ADA Standard 603.2 Clearances, states, “Clearances shall comply with 603.2.”
2010 ADA Standard 603.2.1 Turning Space, states, “Turning space complying with [Standard] 304 shall be provided within the room.” The turning spaces can either be a 60 inch diameter circle or a T-shaped turning space within a 60X60 inch square. The graphic below is representative of turning spaces.
Circular and T-Shaped Turning Spaces
2010 ADA Standard 603.2.2, [Toilet and Bathing Rooms] Overlap, states, “Required clear floor spaces, clearance at fixtures, and turning space shall be permitted to overlap.”
2010 ADA Standard 603.2.3, [Toilet and Bathing Rooms] Door Swing, states, “Doors shall not swing into the clear floor space or clearance required for any fixture. Doors shall be permitted to swing into the required turning space.” An exception for this Standard is for single user toilet rooms that allows the arc of the door swing to encroach on the clear space of elements as long as there is always a clear space of 30X48 inches beyond the arc.
2010 ADA Standard 213.3.2, Water Closets, states, “Where water closets [toilets] are provided, at least one shall comply with [Standard] 604.”
Clear Space at a Toilet
2010 ADA Standard 604.3.1, [Water Closets and Toilet Compartments] Size, states, “Clearance around a water closet shall be 60 inches (1525 mm) minimum measured perpendicular from the side wall and 56 inches (1420 mm) minimum measured perpendicular from the rear wall.” The graphic on the right is representative of this Standard.
The purpose of this clearance is to allow maneuvering and space for a transfer to/from the toilet from a wheelchair. The graphic below is representative of this transfer.
Transfer Between Toilet To/From a Wheelchair
2010 ADA Standard 604.3.2, [Water Closet Clearance, Size] Overlap, states, “The required clearance around the water closet shall be permitted to overlap the water closet, associated grab bars, dispensers, sanitary napkin disposal units, coat hooks, shelves, accessible routes, clear floor space and clearances required at other fixtures, and the turning space. No other fixtures or obstructions shall be located within the required water closet clearance.” So the one element that cannot overlap the toilet clearance is the door swing arc.
2010 ADA Standard 213.3.4, [Sink] Lavatories, states, “Where lavatories are provided, at least one shall comply with [Standard] 606 and shall not be located in a toilet compartment [stall].”
Sink/Lavatory Clear Space
2010 ADA Standard 606.2, [Sink/Lavatory] Clear Floor Space, states, “A clear floor space complying with [Standard] 305, positioned for a forward approach, and knee and toe clearance complying with [Standard] 306 shall be provided.” The clear floor space in Standard 305 is 30X48 inches. The graphic on the right is representative.
Door Maneuvering Clearance
Door maneuvering clearance varies depending on which way the door opens, in or out, and if the door has a latch and/or automatic closer. In the common single user toilet room discussed above, the door pushes to open into the toilet room and pulls to open to exit the toilet room. Also, the door has a latch and automatic closer.
2010 ADA Standard Table 404.2.4.1, [Doorways] Maneuvering Clearances at Manual Swinging Doors and Gates, specifies for this door that on the push side with a front approach a space of 48 inches deep [perpendicular] and 12 inches parallel on the latch side is required to enter the toilet room and, on the inside/pull side of the door to exit the toilet room from a front approach a space of 60 inches perpendicular and 18 inches parallel on the latch side is required. No elements can overlap door maneuvering spaces. The graphic below is representative of these door maneuvering spaces.
Door Maneuvering Spaces
The graphic below shows an individual in a wheelchair using the maneuvering space to pull the door open to leave the toilet room.
Disabled Individual in a Wheelchair Leaving a Toilet Room
There are many different ways to install doors, which can lead to many different requirements for door maneuvering spaces. The main reason for all these clear spaces and overlap rules is so that a person inside the toilet room can maneuver while in a wheelchair. The graphic below is representative.
Toilet Room Clear Space Beyond the Door Arc
In the graphic above, the location and orientation of the wheelchair space is not specified in the ADA Standards, but it should be easy to access upon entry into the room.
Signage
Door with Toilet Room Sign for Women












