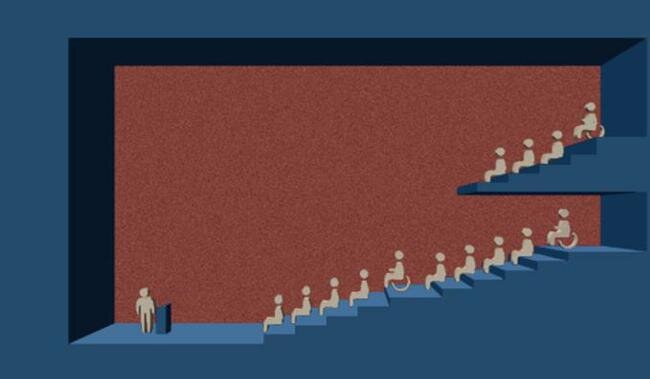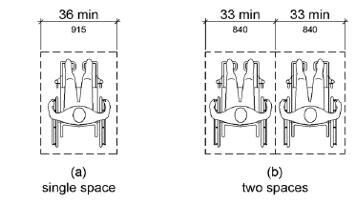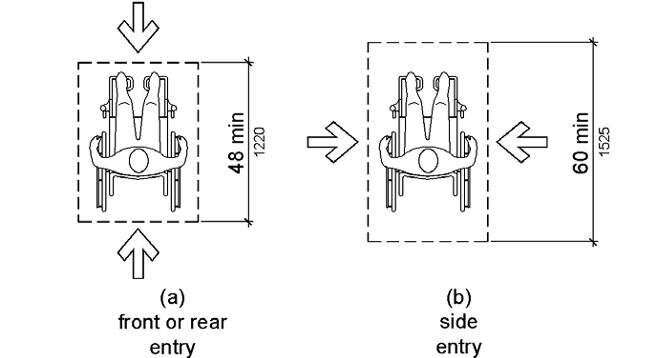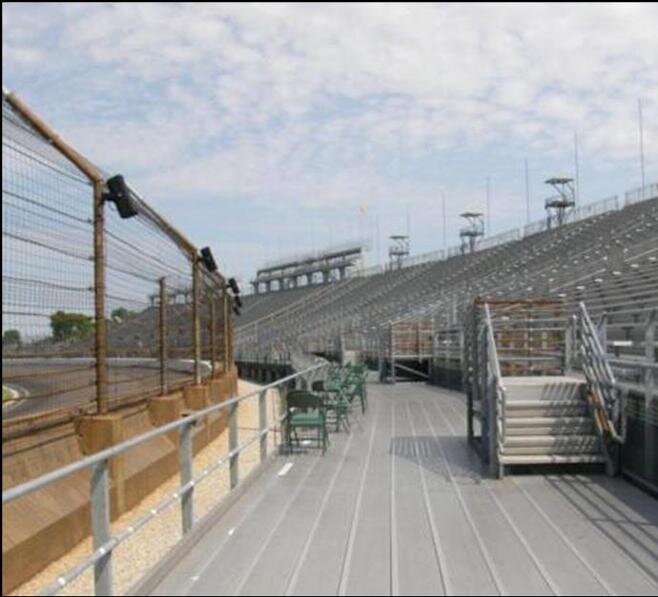Accessible Assembly Areas Technical Requirements
Accessible Assembly Area
Accessible assembly areas located at Title II and Title III facilities are required to comply with the Americans with Disabilities Act (ADA). This article will discuss the ADA technical requirements for accessible assembly areas in State and local government facilities, public accommodations, and commercial facilities. 2010 ADA Standard 802 covers technical requirements for accessible assembly areas. The graphic on the right is representative of an accessible assembly area.
Wheelchair Spaces
2010 ADA Standards for assembly areas require a minimum number of wheelchair spaces based on the number of seats in the assembly area. 2010 ADA Standard 802.1, [Wheelchair Spaces] Floor or Ground Surface, states, “The floor or ground surface of wheelchair spaces shall comply with [Standard] 302. Changes in level are not permitted.” An exception for this Standard is that slopes not steeper than 1:48 are permitted. In other words, the surface of wheelchair spaces should be mostly flat.
2010 ADA Standard 802.1.2, [Wheelchair Spaces] Width, states, “A single wheelchair space shall be 36 inches (915 mm) wide minimum Where two adjacent wheelchair spaces are provided, each wheelchair space shall be 33 inches (840 mm) wide minimum.” So the wheelchair space width depends on whether there is one or two spaces involved. The graphic below is representative.
Options for Wheelchair Space Widths
2010 ADA Standard 802.1.3, [Wheelchair Spaces] Depth, states, “Where a wheelchair space can be entered from the front or rear, the wheelchair space shall be 48 inches (1220 mm) deep minimum. Where a wheelchair space can be entered only from the side, the wheelchair space shall be 60 inches (1525 mm) deep minimum.” So the wheelchair space depth depends on which way the space is approached. The graphic below is representative.
Options for Wheelchair Space Depths
2010 ADA Standard 802.1.4, [Wheelchair Space] Approach, states, “Wheelchair spaces shall adjoin accessible routes. Accessible routes shall not overlap wheelchair spaces.” Because accessible routes serving wheelchair spaces are not permitted to overlap the clear floor space at wheelchair spaces, access to any wheelchair space cannot be through another wheelchair space. So if you have two wheelchair spaces side-by-side, you cannot access the 2nd space by going through the 1st space. The graphic below is representative of a wheelchair space not overlapping an accessible route in an assembly area. Note that the wheelchair space is allowed to overlap the aisle accessway.
Wheelchair Space not Overlapping an Accessible Route
2010 ADA Standard 802.1.5, [Wheelchair Space] Overlap, states, “Wheelchair spaces shall not overlap circulation paths.” The term “circulation paths” used in Section 802.1.5 means aisle width required by applicable building or life safety codes for the specific assembly occupancy. Where the circulation path provided is wider than the required aisle width, the wheelchair space may intrude into that portion of the circulation path that is provided in excess of the required aisle width. The photo below is representative where wheelchair spaces on the left side of the route do not overlap the circulation path that leads to the bleacher seats.
Wheelchair Spaces on the Left Side of the Photo Do Not Overlap the Circulation Path
Line of Sight
Line of sight in an assembly area is referring to the ability of a disabled individual in a wheelchair having the ability to see the performance area from their wheelchair space. Line of sight criteria involves people sitting, as in a movie theatre, and people standing, as at a concert or sporting event. Furthermore, line of sight is considered with respect to looking over the heads of people in the row in front of the disabled or, looking over the shoulder and through the heads of people in front of the disabled.
2010 ADA Standard 802.2, Lines of Sight, states, “Lines of sight to the screen, performance area, or playing field for spectators in wheelchair spaces shall comply with 802.2.”
2010 ADA Standard 802.2.1, Lines of Sight Over Seated Spectators, states, “Where spectators are expected to remain seated during events, spectators in wheelchair spaces shall be afforded lines of sight complying with 802.2.1.”
2010 ADA Standard 802.2.1.1, [Seated Spectators] Lines of Sight Over Heads, states, “Where spectators are provided lines of sight over the heads of spectators seated in the first row in front of their seats, spectators seated in wheelchair spaces shall be afforded lines of sight over the heads of seated spectators in the first row in front of wheelchair spaces.” In this installation the seats are aligned with the seats in the first row in front of the disabled seat. The following graphic is representative.
Lines of Sight Over the Heads of Seated Spectators in the First Row
2010 ADA Standard 802.2.1.2, [Seated Spectators] Lines of Sight Between Heads, states, “Where spectators are provided lines of sight over the shoulders and between the heads of spectators seated in the first row in front of their seats, spectators seated in wheelchair spaces shall be afforded lines of sight over the shoulders and between the heads of seated spectators in the first row in front of wheelchair spaces.” In this installation the seats in each row are offset from the seats in the first row below. The graphic below is representative.
Lines of Sight Over the Shoulders and Between the Heads of Seated Patrons
2010 ADA Standard 802.2.2, Lines of Sight Over Standing Spectators, states, “Where spectators are expected to stand during events, spectators in wheelchair spaces shall be afforded lines of sight complying with 802.2.2.”
2010 ADA Standard 802.2.2.1, [Standing Spectators] Lines of Sight Over Heads, states, “Where standing spectators are provided lines of sight over the heads of spectators standing in the first row in front of their seats, spectators seated in wheelchair spaces shall be afforded lines of sight over the heads of standing spectators in the first row in front of wheelchair spaces.” Again the seats in each row are aligned. The graphic below is representative of this Standard.
Lines of Sight Over the Heads of Standing Spectators
2010 ADA Standard 802.2.2.2, [Standing Spectators] Lines of Sight Between Heads, states, “Where standing spectators are provided lines of sight over the shoulders and between the heads of spectators standing in the first row in front of their seats, spectators seated in wheelchair spaces shall be afforded lines of sight over the shoulders and between the heads of standing spectators in the first row in front of wheelchair spaces.” The seats in each row are offset from the seats in the adjacent rows. The graphic below is representative.
Lines of Sight over the Shoulders and Between the Heads of Standing Spectators
Companion Seats
Companion seats are those seats in an assembly area next to a wheelchair space and intended for use by the companion of a disabled person. At least one companion seat must be available for each wheelchair space.
2010 ADA Standard 802.3.1, [Companion Seats] Alignment, states, “In row seating, companion seats shall be located to provide shoulder alignment with adjacent wheelchair spaces. The shoulder alignment point of the wheelchair space shall be measured 36 inches (915 mm) from the front of the wheelchair space. The floor surface of the companion seat shall be at the same elevation as the floor surface of the wheelchair space.” The graphic below is representative of a disabled wheelchair space and companion seat.
Disabled Wheelchair Space and Companion Seat
2010 ADA Standard 802.3.2, [Companion Seats] Type, states, “Companion seats shall be equivalent in size, quality, comfort, and amenities to the seating in the immediate area. Companion seats shall be permitted to be movable.” So the companion seat can be movable, but it is not OK to use a metal folding chair without armrests as a companion seat if the other seats in the assembly area are cushioned chairs with armrests.
Designated Aisle Seats
Designated aisle seats are designed so that a disabled individual using a wheelchair can access the aisle seat and not have to use the wheelchair. Of course other individuals who are disabled can use the designated aisle seat also. When selecting which aisle seats will meet the requirements of Standard 802.4, those aisle seats which are closest to, not necessarily on, accessible routes must be selected first.
2010 ADA Standard 802.4, Designated Aisle Seats, states, “Designated aisle seats shall comply with 802.4.” At least 5 percent of the total number of aisle seats provided shall comply with this Standard.
2010 ADA Standard 802.4.1, [Designated Aisle Seats] Armrests, states, “Where armrests are provided on the seating in the immediate area, folding or retractable armrests shall be provided on the aisle side of the seat.” This is to allow a lateral transfer from a wheelchair to the aisle seat.
Marked Designated Aisle Seat
2010 ADA Standard 802.4.2, [Designated Aisle Seats] Identification, states, “Each designated aisle seat shall be identified by a sign or marker.” Although the Standards do not require signage for wheelchair spaces, there is this requirement for designated aisle seats. This requirement is because designated aisle seats look like the other seats in the assembly area and, designated aisle seats with folding or retractable armrests are intended for use by individuals who have difficulty walking. So it is necessary to identify these designated aisle seats so people who are not disabled avoid them. Consider identifying such seats with signs that contrast (light-on-dark or dark-on-light) and that are also photo luminescent. The graphic above is representative.
2010 ADA Standard 206.2.6, Performance Areas, states, “Where a circulation path directly connects a performance area to an assembly seating area, an accessible route shall directly connect the assembly seating area with the performance area. An accessible route shall be provided from performance areas to ancillary areas or facilities used by performers unless exempted by 206.2.3 Exceptions 1 through 7.” In other words, if the seating bowl in an assembly area connects directly to the performance area (stage) for individuals that are not disabled, there has to be an accessible route for disabled individuals that is equivalent or better in access to the stage.
SUMMARY
Accessible assembly areas located at Title II and Title III facilities are required to comply with the ADA. Technical requirements exist for wheelchair spaces, line of sight, companion seats, and designated aisle seats. Information regarding the scoping requirements for assembly areas is available at Assembly Area Scoping Requirements.
…………………………………………………………………………………………………………………………………………………………………………












