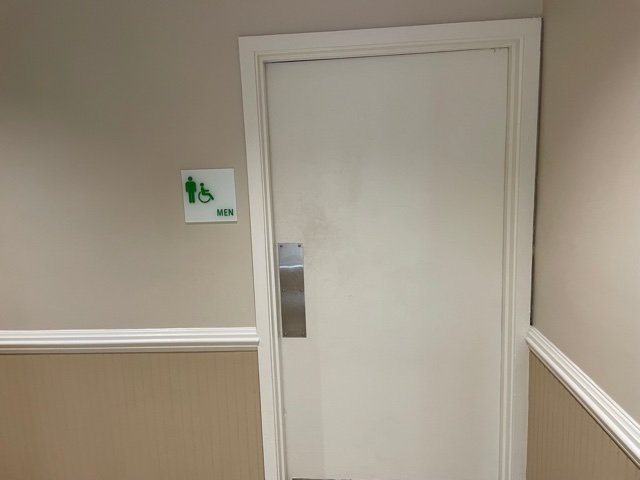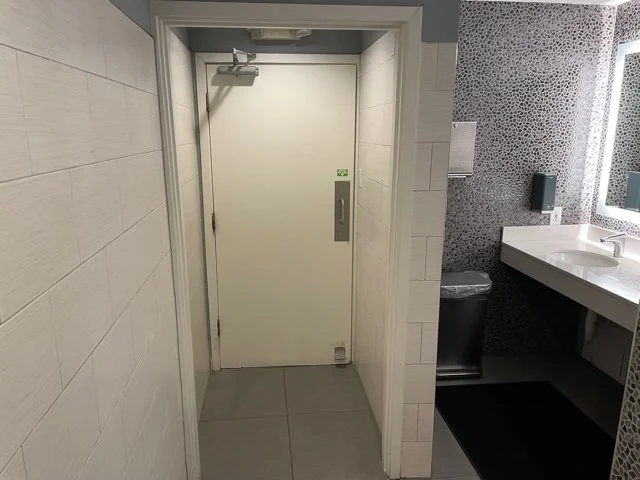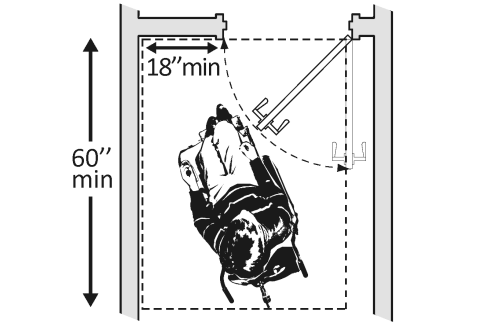Accessible Toilet Room Done Wrong
Entry Door to Toilet Room Marked as Accessible
Recently in a Florida hotel I came across toilet rooms that were marked with signage as accessible for disabled individuals. See the photo on the right. The door shown opens to the inside of the toilet room, so it is pushed to enter the toilet room and pulled to open the door to exit the toilet room. The door has an automatic closer. A closeup of the signage for the door shows the International Symbol of Accessibility, indicating that this is a fully accessible toilet room. See the photo below.
Closeup of Toilet Room Signage with ISA Symbol
The problem is on the inside of the toilet room. After entering the toilet room, individuals have to pass through a narrow hall on the other side of the door. See the photo below.
The hallway formed by the inner wall in the photo above is only approximately 36 inches wide. But the ADA Standards require a much wider space on this side of the door.
2010 ADA Standard 404.2.4.1, [Manual Doors, Doorways, and Manual Gates] Swinging Doors and Gates, states, “Swinging doors and gates shall have maneuvering clearances complying with Table 404.2.4.1.” This Table indicates that for a door that is approached from a forward position and pulled open, there must be a space of 18 inches parallel to the door on the latch side, going back 60 inches perpendicular to the door. The graphic below is representative.
Door Maneuvering Space for a Forward Approach to a Door Pulled to Open
So for this installation there is no space on the latch side of the door to maneuvering and pull the door open. But it gets worse.
Inside this toilet room is a urinal and one toilet in a stall. The toilet installation is shown below.
In the photo above, the width of this stall is only approximately 36 inches. This is way too narrow for an accessible toilet stall. 2010 ADA Standard 213.3.1, Toilet Compartments, states, “Where toilet compartments [stalls] are provided, at least one toilet compartment shall comply with [Standard] 604.8.1.”
2010 ADA Standard 604.8.1.1, [Toilet Compartment] Size, states, “Wheelchair accessible compartments shall be 60 inches (1525 mm) wide minimum measured perpendicular to the side wall, and 56 inches (1420 mm) deep minimum for wall hung water closets and 59 inches (1500 mm) deep minimum for floor mounted water closets measured perpendicular to the rear wall.” The graphic below is representative.
Note that in the graphic above the width of these toilet stalls should be 60 inches minimum. So what you are looking at is an ambulatory stall.
In summary, what we have here is a toilet room that is described by signage as accessible; however, after a disabled individual in a wheelchair enters this toilet room, the toilet stall is not accessible and the exit door is also not accessible. So this disabled individual is trapped inside a toilet room that they cannot use! This is an accessible toilet room done wrong.
…………………………………………………………………………………………………………………………………………………………………………







