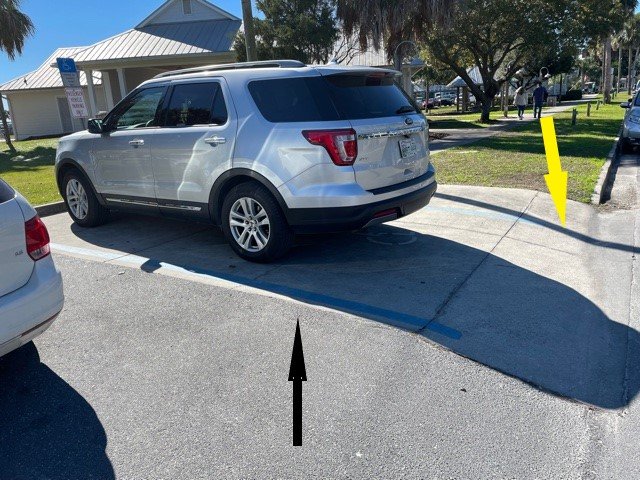Leveling Existing Accessible Parking for the Disabled
One of the more common items found in lawsuits regarding Americans with Disabilities Act (ADA) compliance is accessible parking spaces that are not “level”. 2010 ADA Standard 502.4, [Parking Spaces] Floor or Ground Surfaces, states, “Parking spaces and access aisles serving them shall comply with [Standard] 302. Access aisles shall be at the same level as the parking spaces they serve. Changes in level are not permitted. EXCEPTION: Slopes not steeper than 1:48 [2.08%] shall be permitted.” In other words, accessible parking and access aisles should be mostly level, with a slight allowance for drainage.
Access aisles and accessible parking spaces are required to be nearly level in all directions to provide a surface for wheelchair transfer to and from vehicles. The exception allows sufficient slope for drainage. Built-up curb ramps are not permitted to project into access aisles and parking spaces because they would create slopes greater than 1:48.
2010 ADA Standard 302 covers Floor and Ground Surfaces including such issues as the condition of the surface, openings in the surface, and changes in level.
The problem comes when an asphalt parking lot has many parking spaces that are installed adjacent to each other, including the accessible parking spaces, and there is a need to level the accessible parking spaces because the slope there is too steep. How can that be done without re-leveling all the spaces, or leaving an awkward junction between the raised accessible parking spaces and the remaining spaces?
ANSWER: It can be done using concrete for the new accessible parking spaces and then smoothing the edges with the adjacent asphalt parking spaces. The photo below is representative. The black arrow shows the blended edge between the original asphalt parking surface and the new raised concrete parking surface. When this new raised concrete surface is installed, the connection to the street behind the parking will be steep compared to the asphalt surface. See the yellow arrow.
New Concrete Raised Accessible Parking Blended with Existing Asphalt Parking
The photo below is the same installation taken from the other side.
New Raised Accessible Parking Space and Access Aisle
In the photo above the red arrow shows the new concrete accessible parking space and access aisle and the yellow arrow shows the steep ramp that had to be installed connecting to the adjacent road. The only thing missing is that the access aisle should have been marked to prevent parking in this area, such as for a motorcycle. 2010 ADA Standard 502.3.3, [Access Aisle] Marking, states, “Access aisles shall be marked so as to discourage parking in them.”
SUMMARY: It is common in ADA lawsuits to see complaints about the slope of accessible vehicle parking spaces or access aisles. These are valid complaints and repairs are required. Raising the accessible parking to level the surface can be done with concrete and then smoothing the edge with the adjacent asphalt parking space.
…………………………………………………………………………………………………………………………………………………………………………



