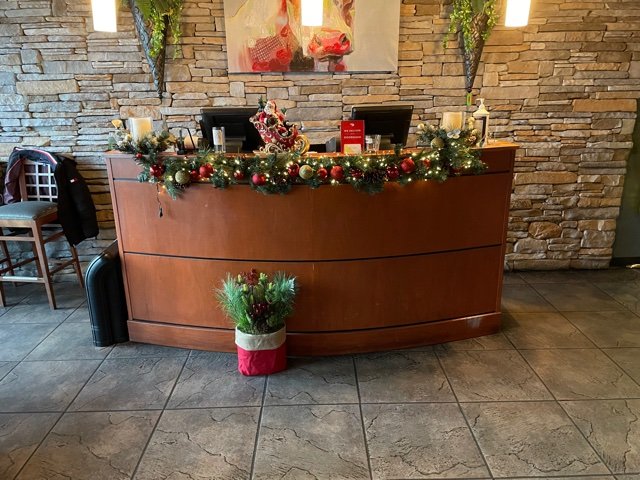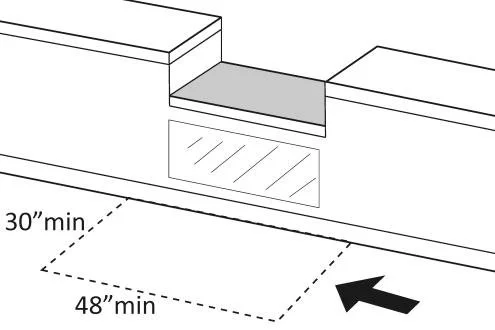Non ADA Compliant Restaurant Check In - Check Out Counter
Restaurant Sales-Service Counter Non ADA Compliant
Recently on a road trip I came across a common example of the Americans with Disabilities Act (ADA) done wrong. Please see the photo on the right. What you are looking at is the check-in/check out cashier sales/service counter for a restaurant. At this counter incoming patrons can request seating or pickup takeout orders. People leaving the restaurant can pay their bill here. Pretty common, right? But this is a good example of a non ADA compliant restaurant check in/check out counter. What’s wrong? HINT: How high can the accessible part of the counter be?
2010 ADA Standards 227 and 904 apply to counters. Standard 227.1, [Sales and Service] General, states, “Where provided, check-out aisles, sales counters, service counters, food service lines, queues, and waiting lines shall comply with [Standards] 227 and 904.” Standard 904.1, [Check-Out Aisles and Sales and Service Counters] General, states, “Check-out aisles and sales and service counters shall comply with the applicable requirements of [Standard] 904.”
2010 ADA Standard 904.4, Sales and Service Counters, stated, “Sales counters and service counters shall comply with [Standards] 904.4.1 or 904.4.2. The accessible portion of the counter top shall extend the same depth as the sales or service counter top.” The “or” part of that Standard takes into account a forward or parallel approach to the counter. Note that the counter in the photo above can be approached using a forward or parallel side approach, but someone in a wheelchair is more likely to use a parallel side approach.
2010 ADA Standard 904.4.1, [Sales and Service Counters] Parallel Approach, states, “A portion of the counter surface that is 36 inches (915 mm) long minimum and 36 inches (915 mm) high maximum above the finish floor shall be provided. A clear floor or ground space complying with [Standard] 305 shall be positioned for a parallel approach adjacent to the 36 inch (915 mm) minimum length of counter.” The counter in the photo above is more than 40 inches above the finished floor across the full length of the counter. This is the same counter that is used for payment by patrons checking out, including signing for credit card payments. How is a disabled individual using a wheelchair going to use this counter height to sign anything?
So the answer is that the counter is too high to comply with the ADA Standards. A portion of the counter at least 36 inches long should be no more than 36 inches above the finished floor. An example of a compliant sales and service counter is shown in the photo below.
ADA Compliant Sales and Service Counter at ATT Store
The ADA Standards do not prohibit placement of items of the accessible portion of the counter, but good judgement would be to minimize this practice at least as a courtesy to disabled individuals who need this lower counter.
One more thing to mention. The accessible portion of the counter must have a clear space that is 30X48 inches in plan size, centered on the accessible portion of the counter. The graphic below is representative. So, careful where you put that flower vase!
Clear Space for Parallel Approach to Sales/Service Counter
…………………………………………………………………………………………………………………………………………………………………………




