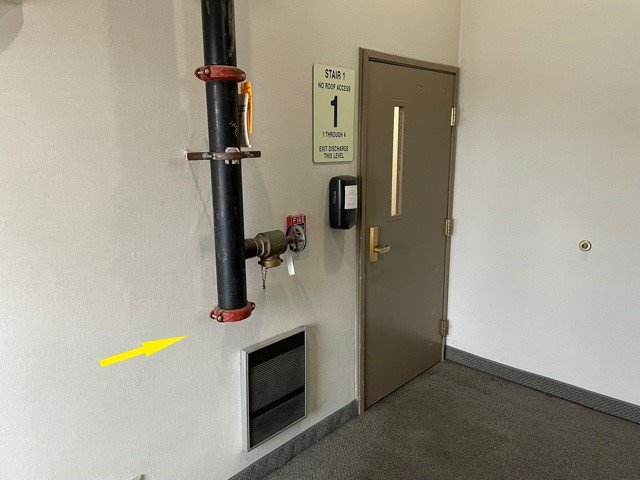Hotel Stairway Standpipes Violate the ADA
Hotel Standpipe
In most hotels in the United States that have more than one floor, there is a standpipe installation in the stairway that is part of the fire protection system. These standpipes are usually rigid piping installed vertically that run from the lowest floor to the highest floor. The graphic on the right is representative. In case of a fire, the fire department can connect a fire hose to these standpipes similar as they would use a fire hydrant at the exterior of the building. The valve assembly sticking out of the pipe in the graphic is where the fire department would connect their hose. This would be part of a manual application of water to a fire, versus an automated fire sprinkler system.
The problem is that many times these standpipe installations violate the Americans with Disabilities Act (ADA) for protruding objects. In the graphic above if that valve assembly projects away from the pipe and wall more than 4 inches, it would violate the ADA Standards for protruding objects.
2010 ADA Standards 204 and 307 cover protruding objects. 2010 ADA Standard 307.2, [Protruding Objects] Protrusion Limits, states, “Objects with leading edges more than 27 inches (685 mm) and not more than 80 inches (2030 mm) above the finish floor or ground shall protrude 4 inches (100 mm) maximum horizontally into the circulation path.” The only exception for this Standard is that handrails are permitted to protrude 4½ inches (115 mm) maximum. The graphic below is representative of this Standard.
Protruding Objects Limitations for ADA Compliance
The protruding objects limitations in the ADA Standards are designed to protect individuals with limited vision. People with limited vision often use a white cane to help them navigate while walking. Advisory 307.2, Protrusion Limits, states, “When a cane is used and the element is in the detectable range, it gives a person sufficient time to detect the element with the cane before there is body contact. Elements located on circulation paths, including operable elements, must comply with requirements for protruding objects. For example, awnings and their supporting structures cannot reduce the minimum required vertical clearance. Similarly, casement windows, when open, cannot encroach more than 4 inches (100 mm) into circulation paths above 27 inches (685 mm).”
So these standpipes can be a problem for individuals with limited vision maneuvering in stair ways. The photo below is a standpipe installation on the lower floor of a hotel. The bottom of this installation is approximately 36 inches above the finished floor, so it is not readily detectable by someone using a white cane to maneuver through this area. And this area is the common route from this floor to the exterior. Patrons staying in this hotel on the first floor exit the door behind the standpipe into this stair way, then go through another door not shown in the photo, that takes them outside. So everyone using this path has to walk by this standpipe. Unfortunately the pipe and the valve project out from the wall more than 4 inches. So this is a significant hazard for individuals who have limited vision.
Standpipe and Valve Assembly on Lower Floor of a Hotel
But it is not just hotels that have this installation. The photo below is from a multi-story apartment building. Again the standpipe and valve assembly project out from the wall more than 4 inches and the bottom of the pipe is more than 27 inches above the finished floor. The thin black pipe in the photo below is not a problem because it is detectable below 27 inches above the finished floor and it does not extend out more than 4 inches from the wall.
Standpipe and Valve Assembly on Lower Floor of Apartment Building
There are several ways these installations can be brought into compliance with the ADA. One simple and inexpensive solution is to build out a framed drywall installation below the standpipe and/or valve assembly that would serve as a detectable feature below the standpipe and valve.
SUMMARY: In most hotels in the United States that have more than one floor, there is a standpipe installation in the stairway that is part of the fire protection system. The problem is that many times these standpipe installations violate the ADA for protruding objects. One simple and inexpensive solution is to build out a framed drywall installation below the standpipe.
…………………………………………………………………………………………………………………………………………………………………………





