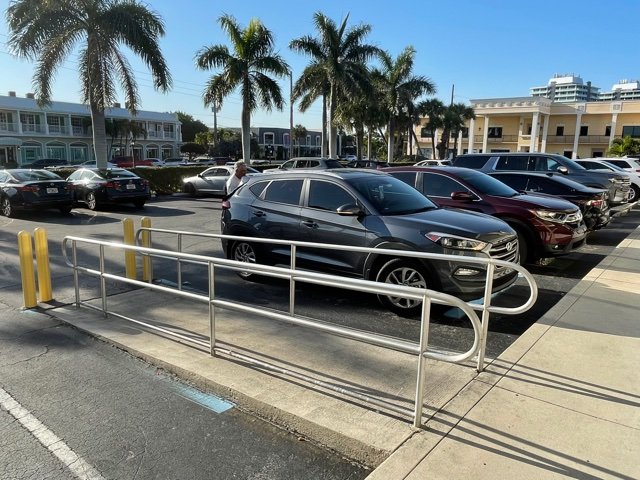ADA Done Wrong - Parking Spaces - 3.30.2022
Hotel Accessible Parking Spaces?
Please see the photo on the right. I found this parking installation at a hotel in Florida during a recent road trip. Hopefully you can see two Americans with Disabilities Act (ADA) accessible parking spaces with a ramp between them. The photo below is from a more direct view.
Accessible Parking Space and Ramp
In the photo above one of the accessible parking spaces is shown on the right and a ramp is shown on the left. What’s wrong? HINT: Where does a disabled individual go when leaving their vehicle? Don’t be fooled by the white line in the disabled parking space. That is an old line that should have been removed or blacked out.
In Florida, installations such as this hotel must comply with the ADA and the Florida Accessibility Code for Building Construction (FACBC). Both sources require an accessible aisle for each accessible parking space, although two accessible parking spaces can share an access aisle. FACBC 502.6.1, [Parking Spaces], Identification, states, “Each such parking space must be striped in a manner that is consistent with the standards of the controlling jurisdiction for other spaces and prominently outlined with blue paint, and must be repainted when necessary, to be clearly distinguishable as a parking space designated for persons who have disabilities.” The blue line for the left side of this parking space is hidden from view by the ramp.
Noteworthy in this installation is that this ramp is very new, relative to the apparent age of the hotel and parking lot. See the photo below.
New Ramp Where an Access Aisle Use to Be
The disabled owner of the vehicle shown in the photo above adjacent to the ramp said the ramp was not there in 2021, a year prior to the date of this article.
ANSWER: There is no access aisle! Furthermore, to use this ramp an individual would have to maneuver out into the vehicular traffic way at the bottom of the ramp! So what appeared to happen is that this ramp was installed over the original access aisle. Big mistake. Now there is no access aisle. This ramp is a great example of the ADA done wrong.
But it does not stop there. Also at this hotel is another similar installation that is also in violation of the ADA. See the photo below.
Short Ramp Installed in Original Access Aisle
In the photo above, a ramp has been installed over part of the original access aisle. Again this is a violation of the ADA because the access aisle has to be level for the full length of the parking space. Another ADA installation done wrong. Furthermore, in the installation above, the wings of the new ramp slope into the accessible parking spaces. These accessible parking spaces must be mostly level across the full length and width of the parking spaces.
FACBC ADA Standard 502.2, [Parking Spaces] Vehicle Spaces, states, “Each parking space must be at least 12 feet (3658 mm) wide, shall be marked to define the width, and shall have an adjacent access aisle complying with [Standard] 502.3. See section 406.5 curb ramp location.”
2010 ADA Standard 502.3, [Parking Spaces] Access Aisle, states, “Access aisles serving parking spaces shall comply with [Standard] 502.3. Access aisles shall adjoin an accessible route. Two parking spaces shall be permitted to share a common access aisle.”
For this Standard the FACBC states, “Parking access aisles must be part of an accessible route to the building or facility entrance. Access aisles must be placed adjacent to accessible parking spaces. All spaces must be located on an accessible route that is at least 44 inches (1118 mm) wide so that users are not compelled to walk or wheel behind parked vehicles except behind his or her own vehicle.” Florida law, s.553.5041(5)(c)1., requires diagonal striping of access aisles.
Also, because the FACBC requires all accessible vehicle parking spaces to be at least 12 feet wide, the access aisle(s) only ever have to be at least 60 inches (5 feet) wide. The graphic below is representative of this Standard.
Parking Space Marked and Shared Access Aisle
2010 ADA Standard 502.4, [Parking Spaces] Floor or Ground Surfaces, states, “Parking spaces and access aisles serving them shall comply with [Standard] 302. Access aisles shall be at the same level as the parking spaces they serve. Changes in level are not permitted. EXCEPTION: Slopes not steeper than 1:48 shall be permitted.”
In other words, ramps cannot be used as an access aisle. The access aisle has to be at the same level as the accessible parking space, for the full length of the accessible parking space, and must be mostly level. This requirement to be nearly level in all directions is to provide a surface for wheelchair transfer to and from vehicles. The exception allows sufficient slope for drainage. Ramps are not permitted to project into access aisles and parking spaces because they would create slopes greater than 1:48.
SUMMARY: Accessible parking (not including street side) must have an access aisle. The access aisle must be at the same level as the parking space, for the full length of the parking space, and must be mostly level. Ramps do not qualify as access aisles.
………………………………………………………………………………………………………………………………………………………………………..






