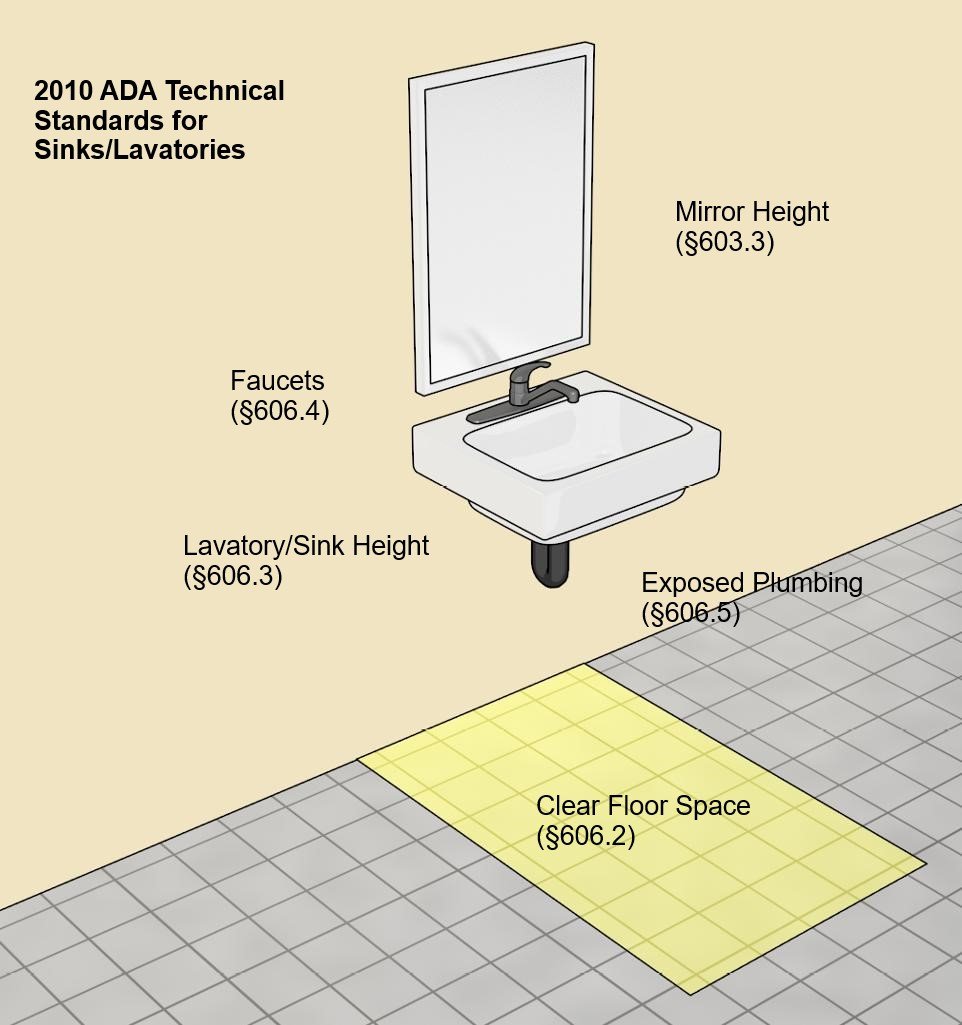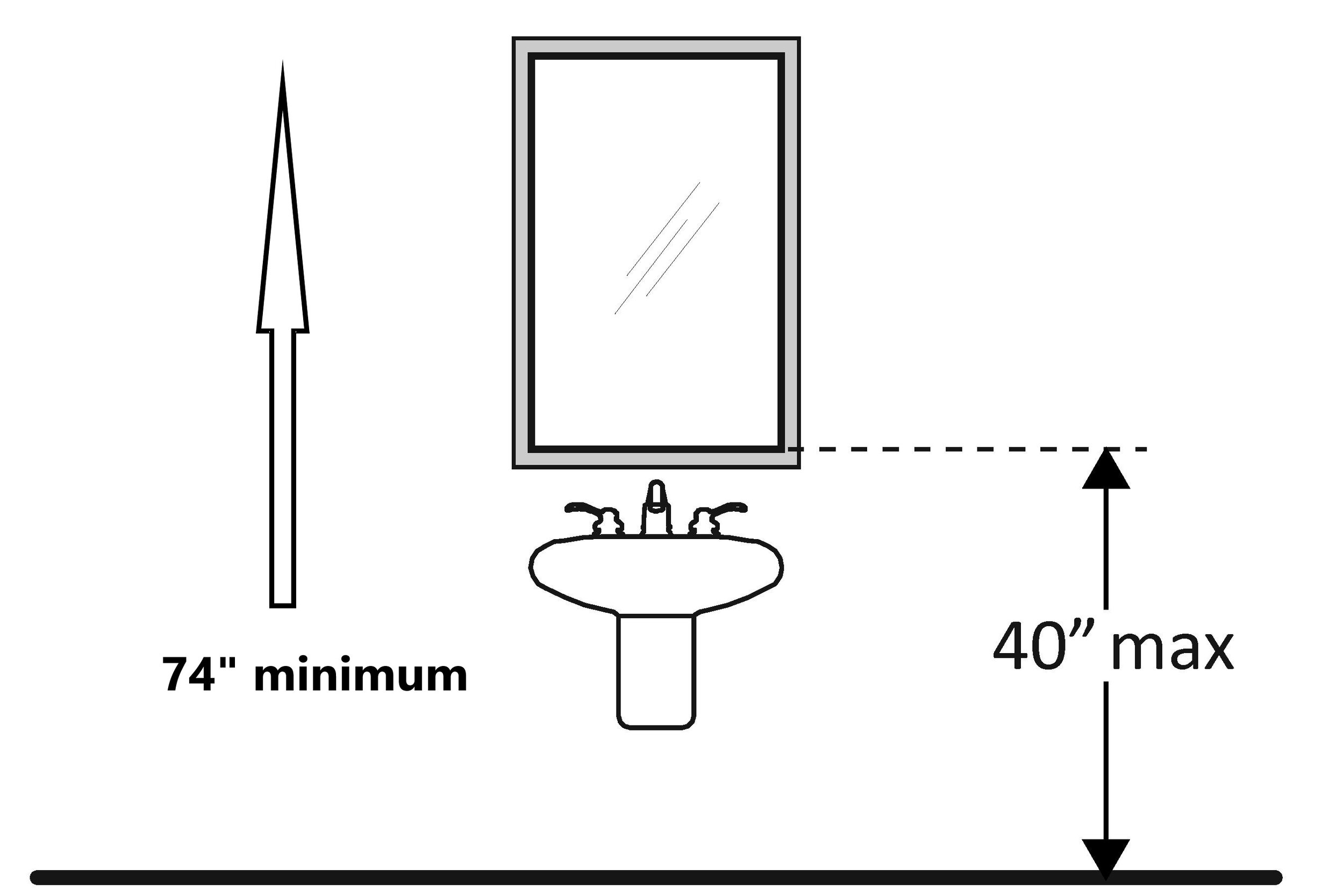Accessible Sinks and Mirrors as Defined by the ADA
Some information provided by US Access Board. Article revised 10/2021.
Accessible Sink and Mirror Installation
Accessible sinks and mirrors in Title II and Title III facilities are required to comply with the Americans with Disabilities Act (ADA). This article will discuss the ADA scoping and technical requirements for accessible sinks and mirrors in State and local government facilities, public accommodations, and commercial facilities. 2010 ADA Standards 212 and 213 covers scoping requirements for sinks, lavatories and mirrors. Standard 606 covers technical requirements for accessible sinks. Standard 603.3 covers technical requirements specifically for mirrors. The photo above is representative of an accessible sink and mirror in a toilet facility.
The ADA uses the term sink when describing kitchens and kitchenettes. The ADA uses the term lavatory when describing accessible sinks in toilet rooms and bathing rooms. A lavatory is considered a sink provided for hand washing.
Scoping Requirements
2010 ADA Standard 212.3, [Kitchens, Kitchenettes, and Sinks] Sinks, states, “Where sinks are provided, at least 5 percent, but no fewer than one, of each type provided in each accessible room or space shall comply with [Standard] 606. EXCEPTION: Mop or service sinks shall not be required to comply with [Standard] 212.3.” This Standard applies to sinks in breakrooms, kitchens and kitchenettes, toilet rooms, bathing rooms, classrooms, laboratories, and other spaces required to be accessible. The graphic below is representative of sinks in a classroom laboratory. Note also that in the laboratory below at least 5% of work surfaces must also comply with the ADA (2010 ADA Standard 226.1).
Sinks and Counters in a Laboratory Class Setting
2010 ADA Standard 213.3.4, [Toilet Rooms and Bathing Rooms] Lavatories, states, “Where lavatories are provided, at least one shall comply with [Standard] 606 and shall not be located in a toilet compartment.” In other words, in toilet rooms or bathing rooms where sink(s) are installed, at least one must be accessible and outside of a toilet stall. Some jurisdictions require a sink inside the stall as well. If that is the case, then two sinks will be required in that room, one inside the stall and one outside the stall. There is no 5% rule for lavatories.
Mop or service sinks, which are intended to be used for janitorial or maintenance purposes, are exempt from the Standards above. Other types of sinks used only by employees to perform work are not required to comply (§203.9), although compliance is advisable.
2010 ADA Standard 213.3.5, [Toilet Rooms and Bathing Rooms] Mirrors, states, “Where mirrors are provided, at least one shall comply with [Standard] 603.3”
Technical Requirements
Technical specifications for lavatories/sinks address clear floor space for a forward approach, height of the sink, faucets, exposed pipes and surfaces below the sink, and mirrors, where provided. The graphic below identifies the ADA Standards that cover these issues.
2010 ADA Technical Standards for Sinks and Lavatories
Plan View of Clear Space for a Sink
2010 ADA Standard 606.2, [Lavatories and Sinks] Clear Floor Space, states, “A clear floor space complying with [Standard] 305, positioned for a forward approach, and knee and toe clearance complying with [Standard] 306 shall be provided.” The graphic on the right is representative of a clear floor space for a sink.
Person Using a Wheelchair in a Forward Approach to a Sink
In other words, a clear space for a forward approach is required at accessible sinks. The photo on the left is representative of an individual in a wheelchair using a forward approach to a sink. There are several exceptions to this Standard.
EXCEPTIONS: 1. A parallel approach complying with [Standard] 305 shall be permitted to a kitchen sink in a space where a cook top or conventional range is not provided and to wet bars. The graphic below is representative of this exception.
Sink in Kitchenette with Parallel Approach
A parallel approach is also permitted at wet bars (i.e., bars or counters that have sinks with running water and are used for mixing drinks). The other exceptions to ADA Standard 606.2 are as follows:
2. A lavatory in a toilet room or bathing facility for a single occupant accessed only through a private office and not for common use or public use shall not be required to provide knee and toe clearance complying with Standard 306.
3. In residential dwelling units, cabinetry shall be permitted under lavatories and kitchen sinks provided that all of the following conditions are met:(a) the cabinetry can be removed without removal or replacement of the fixture;(b) the finish floor extends under the cabinetry; and(c) the walls behind and surrounding the cabinetry are finished.
4. A knee clearance of 24 inches (610 mm) minimum above the finish floor or ground shall be permitted at lavatories and sinks used primarily by children 6 through 12 years where the rim or counter surface is 31 inches (785 mm) maximum above the finish floor or ground.
5. A parallel approach complying with Standard 305 shall be permitted to lavatories and sinks used primarily by children 5 years and younger.
6. The dip of the overflow shall not be considered in determining knee and toe clearances. The graphic on the right is representative of the dip of the sink overflow.
7. No more than one bowl of a multi-bowl sink shall be required to provide knee and toe clearance complying with Standard 306.
The clear space for sinks can overlap the clear space for a toilet, but the sink itself cannot overlap the toilet clear space. A sink can partially overlap the turning space required in a toilet room if the sink installation has adequate knee and toe clearance.
2010 ADA Standard 306 covers knee and toe clearance. The graphic below is representative of knee and toe clearance at a sink.
Knee and Toe Clearance at a Sink
Knee and toe clearance at lavatories/sinks should allow an individual in a wheelchair using a forward approach to reach the sink element farthest from the leading edge of the sink or counter. This depth is normally 17 inches minimum and 25 inches deep maximum. If the required length of the knee and toe clearance exceeds 17 inches, it is added to the knee space, not the toe space.
Additional information about sink clear spaces, knee and toe clearances, and reach ranges can be found at Sink Clear Spaces and Reach Ranges.
Maximum Accessible Sink or Counter Height
2010 ADA Standard 606.3, [Lavatories and Sinks] Height, states, “Lavatories and sinks shall be installed with the front of the higher of the rim or counter surface 34 inches (865 mm) maximum above the finish floor or ground.” The graphic on the right is representative of this Standard.
There are exceptions for this Standard in toilet or bathing facilities for a single occupant accessed only through a private office and not for common use or public use and, in residential dwelling unit kitchens.
2010 ADA Standard 606.4, [Lavatories and Sinks] Faucets, states, “Controls for faucets shall comply with [Standard] 309. Hand-operated metering faucets shall remain open for 10 seconds minimum.”
Lever Style Handle
Standard 309 requires operable parts, such as faucets, to have a clear space, to be within a reach range, to not require tight grasping, pinching, or twisting of the wrist, and to require a force to activate of no greater than 5 pounds. A lever style faucet is compliant with this Standard. The graphic on the right is representative.
The photo below is representative of faucet handles that require grasping and twisting of the wrist to operate. These faucet types are not allowed for accessible sinks.
Non-Compliant Faucet Handles
Push-Button Metering Faucet
Push-button activated faucets should run for 10 seconds minimum after activation. The graphic on the right is representative of a push-button type faucet.
Automatic faucets that operate based on sensors do not have to operate for at least 10 seconds after starting. The photo below is an automated faucet with a sensor (no handle).
Automated Faucet With a Sensor
Area Where Sink Pipes Must be Insulated or Otherwise Protected from Contact
2010 ADA Standard 606.5, [Lavatories and Sinks] Exposed Pipes and Surfaces, states, “Water supply and drain pipes under lavatories and sinks shall be insulated or otherwise configured to protect against contact. There shall be no sharp or abrasive surfaces under lavatories and sinks.” The point here is to protect against burns and cuts or abrasions from the pipes below the sink installation. The graphic on the left is representative of the area that should have the pipes insulated or otherwise protected against contact.
These pipes can be protected in different ways including insulation covering the pipes or framing and paneling around the pipes. The photo below is representative of a sink installation where the pipes below the sink are not protected from contact.
Pipes Below Sink and Not Protected from Contact
2010 ADA Standard 603.3, [Toilet and Bathing Rooms] Mirrors, states, “Mirrors located above lavatories or countertops shall be installed with the bottom edge of the reflecting surface 40 inches (1015 mm) maximum above the finish floor or ground. Mirrors not located above lavatories or countertops shall be installed with the bottom edge of the reflecting surface 35 inches (890 mm) maximum above the finish floor or ground.”
Although the Standard above is focused on toilet and bathing rooms, remember that scoping Standard 213.3.5 includes all mirror installations, not just those in toilet and bathing rooms.
Advisory 603.3, Mirrors, states, “A single full-length mirror can accommodate a greater number of people, including children. In order for mirrors to be usable by people who are ambulatory and people who use wheelchairs, the top edge of mirrors should be 74 inches (1880 mm) minimum from the floor or ground.” The graphic below is representative of this Standard and Advisory for a mirror installed above a lavatory.
Mirror Installed Above a Lavatory

















