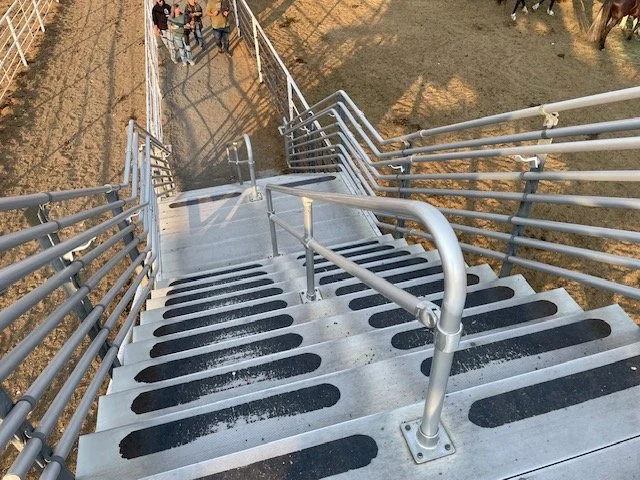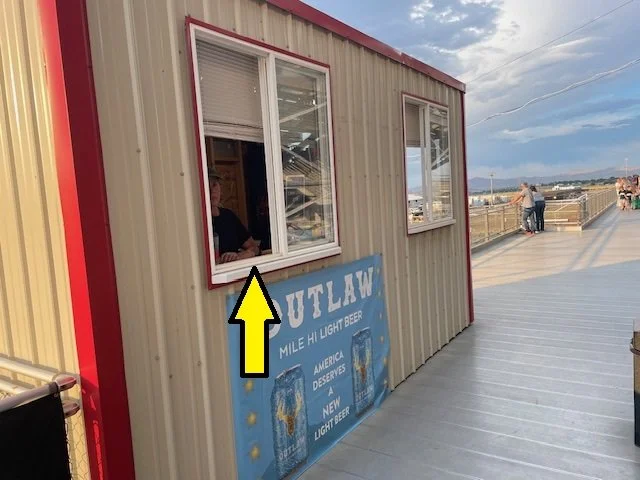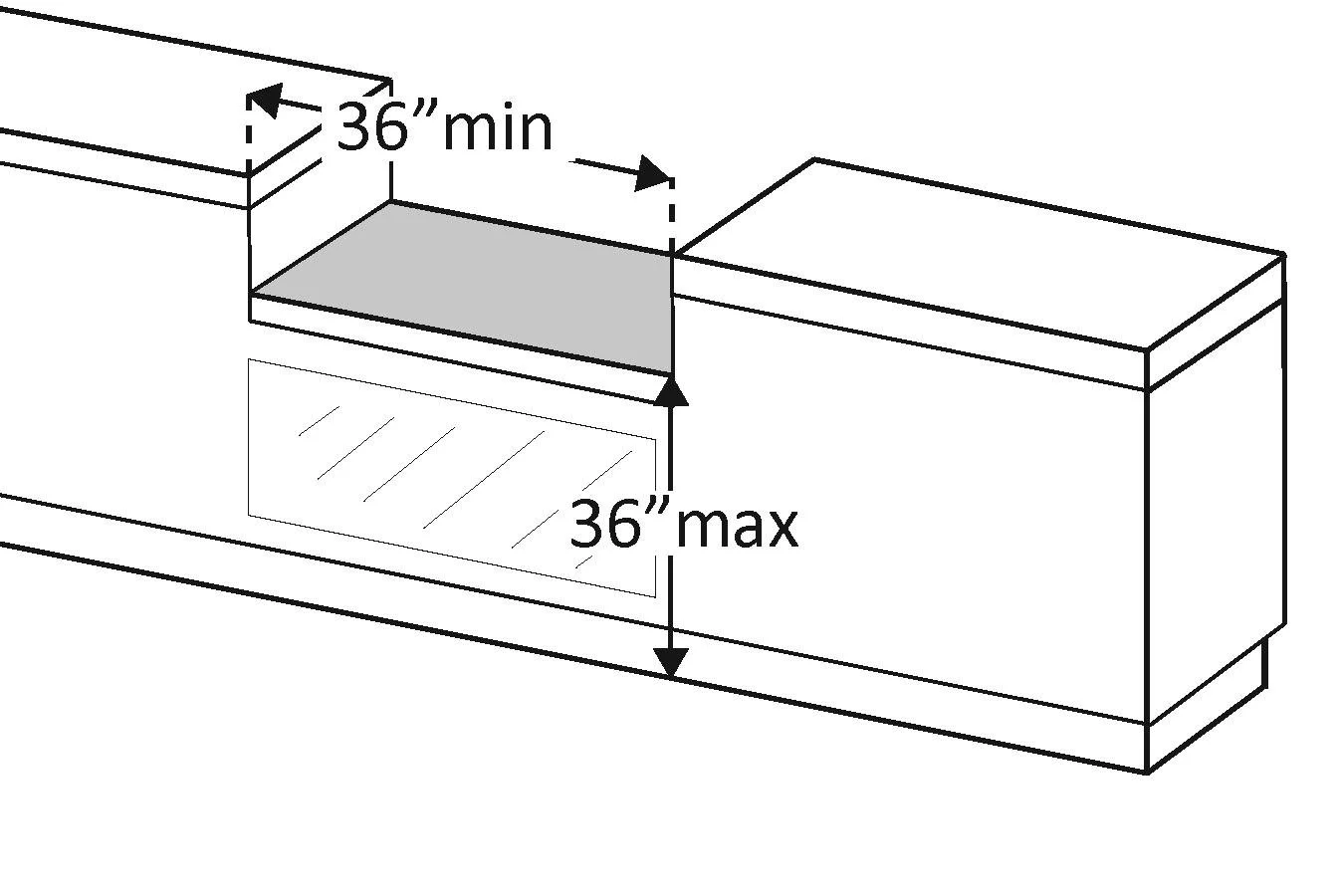Is Your Rodeo ADA Compliant?
Recently I went on a road trip through Montana and Wyoming and took in a rodeo. On the website for this rodeo under FAQ, I found the following question and answer:
Question: “Are the rodeo grounds handicap accessible?” Answer: “Yes, there is plenty of handicap parking as well as handicap wheelchair accessible seating.” OK, that’s a start. Accessible parking and seating are important. But is that all? How about the different experiences, sales counters, dining areas, pedestrian routes, drinking fountains, and toilet rooms?
The photo below is from the website for the rodeo. This is a plan view of the grounds. Parking is on the south end of the site. Patrons pass through the ticket booth [red star] and enter the grounds. Patron seating is available in the Grand Stand on the south side of the main arena and the Buzzard Roost on the north side.
Plan View of the Rodeo Grounds.
28 CFR § 36.406, Standards for new construction and alterations (f), Assembly areas, states, “Assembly areas that are subject to this part shall comply with the provisions of the 2010 Standards applicable to assembly areas, including, but not limited to, sections 221 and 802 (p. 78 and 202). In addition, assembly areas shall ensure that––
(1) In stadiums, arenas, and grandstands, wheelchair spaces and companion seats are dispersed to all levels that include seating served by an accessible route;
(2) Assembly areas that are required to horizontally disperse wheelchair spaces and companion seats by section 221.2.3.1 of the 2010 Standards (p. 79) and that have seating encircling, in whole or in part, a field of play or performance, wheelchair spaces and companion seats are dispersed around that field of play or performance area;”
Assembly areas are defined in the 2010 ADA Standard as “a building or facility, or portion thereof, used for the purpose of entertainment, educational or civic gatherings, or similar purposes. For the purposes of these requirements, assembly areas include, but are not limited to, classrooms, lecture halls, courtrooms, public meeting rooms, public hearing rooms, legislative chambers, motion picture houses, auditoria, theaters, playhouses, dinner theaters, concert halls, centers for the performing arts, amphitheaters, arenas, stadiums, grandstands, or convention centers.”
The altered photo below shows the ramp to accessible seating at the Grand Stand [blue arrow]. The yellow arrows show the pedestrian route to the seating at the Buzzard Roost. It is noteworthy that the rodeo experience is different when viewed from the Grand Stand versus the Buzzard Roost seating areas.
Rodeo Pedestrian Routes Plan View
What’s not clear in the photo above is the route to the Buzzard Roost requires the use of stairs. The photo below shows the stairs connecting to the Buzzard Roost from the ground level pedestrian route. Remember, stairs are not part of an accessible route.
Pedestrian Stairs Connecting to Seating at the Buzzard Roost Seating
2010 ADA Standard 402.2, [Accessible Routes] Components, states, “Accessible routes shall consist of one or more of the following components: walking surfaces with a running slope not steeper than 1:20, doorways, ramps, curb ramps excluding the flared sides, elevators, and platform lifts. All components of an accessible route shall comply with the applicable requirements of Chapter 4.” Note that steps, or stairways, are not included in accessible routes for pedestrians.
This is significant because the rodeo experience at the Buzzard Roost allows patrons to walk above the animals that will be used in the rodeo as they wait in their corrals. The photo below is representative of the view of the animals near the Buzzard Roost seating. This experience is not available at the Grand Stand seating area.
Animals Near the Buzzard Roost Seating on the North Side of the Arena
The photo below is a closeup of one of the not-so-happy critters in the corrals.
Cody Wy Rodeo Bull
2010 ADA Standard 206.2.2, [Accessible Routes, Where Required] Within a Site, states, “At least one accessible route shall connect accessible buildings, accessible facilities, accessible elements, and accessible spaces that are on the same site.” In other words, each set of bleachers/seats must have an accessible route to accessible seating, especially when the experience in the seating areas is different.
The photo below shows the close up view of the arena areas at the Buzzard Roost where riders mount horses and bulls as part of the rodeo experience. The Grand Stand seating area is in the background. This proximity and view is not available from the Grand Stand. Because individuals living with a disability may not be able to access the Buzzard Roost assembly area, they cannot enjoy this experience the same as individuals who are not disabled. This is discrimination.
Buzzard Roost Arena Areas Where Riders Mount Horses and Bulls
At one point in the rodeo, children are invited to come out onto the arena grounds, also known as the performance area, and participate in a race to win a prize. Unfortunately the only route to the arena grounds from the Buzzard Roost seating areas is by stairways. 2010 ADA Standard 206.2.6, [Accessible Routes, Where Required] Performance Areas, states, “Where a circulation path directly connects a performance area to an assembly seating area, an accessible route shall directly connect the assembly seating area with the performance area. An accessible route shall be provided from performance areas to ancillary areas or facilities used by performers unless exempted by 206.2.3 Exceptions 1 through 7 [not applicable].” So the pedestrian routes to the Buzzard Roost seating area, and from the Buzzard Roost seating area onto the arena performance area, should be improved to provide access for individuals who are disabled.
Another issue with ADA compliance at the Buzzard Roost seating area was the sales counter/window for the refreshment stand. See the photo below where the counter/window openings to receive refreshments and make payment are more than 36 inches above the adjacent floor.
Refreshment Stand Openings More Than 36 inches Above Adjacent Floor
2010 ADA Standard 904.4, Sales and Service Counters, states, “Sales counters and service counters shall comply with 904.4.1 [parallel approach] or 904.4.2 [forward approach]. The accessible portion of the counter top shall extend the same depth as the sales or service counter top.” These sales windows/counters would most likely be approached in a parallel direction by an individual using a wheelchair.
2010 ADA Standard 904.4.1, [Sales and Service Counters] Parallel Approach, states, “A portion of the counter surface that is 36 inches (915 mm) long minimum and 36 inches (915 mm) high maximum above the finish floor shall be provided. A clear floor or ground space complying with 305 shall be positioned for a parallel approach adjacent to the 36 inch (915 mm) minimum length of counter. EXCEPTION: Where the provided counter surface is less than 36 inches (915 mm) long, the entire counter surface shall be 36 inches (915 mm) high maximum above the finish floor.” The graphic below is representative of this requirement.
Sales Counter/Window Maximum Height Above the Adjacent Floor
Another issue observed at the rodeo was in one of the Men’s toilet rooms. See the photo below where the Men’s toilet room has three (3) toilet stalls [compartments] and five (5) urinals, for a total of eight (8) fixtures. One of the urinals is out of the photo on the right. None of the urinals is compliant with the ADA Standards.
Men’s Toilet Room with Five Urinals and Three Toilet Compartments
2010 ADA Standard 213.2, Toilet Rooms and Bathing Rooms, states, “Where toilet rooms are provided, each toilet room shall comply with 603. Where bathing rooms are provided, each bathing room shall comply with 603.” Standard 603 covers the technical requirements for accessible toilet room installations. In other words, with few exceptions, each toilet room at a Title III facility must be designed and installed as ADA compliant.
2010 ADA Standard 213.3.1, [Toilet Facilities and Bathing Facilities, Plumbing Fixtures and Accessories] Toilet Compartments, states, “Where toilet compartments are provided, at least one toilet compartment shall comply with 604.8.1. In addition to the compartment required to comply with 604.8.1 [Wheelchair Accessible Compartments], at least one compartment shall comply with 604.8.2 [Ambulatory Accessible Compartments] where six or more toilet compartments are provided, or where the combination of urinals and water closets totals six or more fixtures.” In other words, when there are toilet stalls in a restroom, at least one should be fully accessible, and when there are 6 or more fixtures [toilets and/or urinals] at least one toilet stall must be designed for ambulatory individuals. The photo below shows the three toilet stalls in this Men’s toilet room. None of the stalls are compliant with the ADA for accessible stalls used by an individual living with a wheelchair, or for ambulatory individuals.
Rodeo Toilet Stalls in a Public Toilet Room - None ADA Compliant
Regarding the urinals, 2010 ADA Standard 213.3.3, [Toilet Facilities and Bathing Facilities, Plumbing Fixtures and Accessories] Urinals, states, “Where more than one urinal is provided, at least one shall comply with 605.” Standard 605 covers the technical requirements for accessible urinal installations. In other words, if only one urinal is installed in a public toilet room, it does not have to be ADA compliant. But if more than one urinal is installed in a public toilet room, then at least one urinal must be ADA compliant.
Another issue observed in this Men’s toilet room was that none of the sinks installed are fully compliant with the ADA. Specifically, both of the sinks have plumbing pipes below the sinks that are not insulated or otherwise protected against contact. See the photo below.
Sink Plumbing Pipes Exposed to Contact












